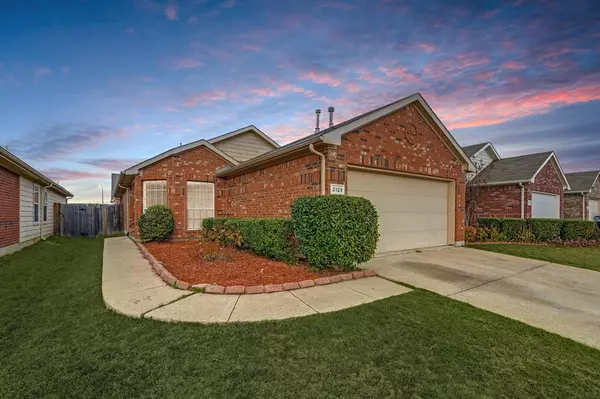For more information regarding the value of a property, please contact us for a free consultation.
2129 Sweetwood Drive Fort Worth, TX 76131
Want to know what your home might be worth? Contact us for a FREE valuation!

Our team is ready to help you sell your home for the highest possible price ASAP
Key Details
Property Type Single Family Home
Sub Type Single Family Residence
Listing Status Sold
Purchase Type For Sale
Square Footage 1,381 sqft
Price per Sqft $202
Subdivision Alexandra Meadows South
MLS Listing ID 20508503
Sold Date 02/20/24
Style Traditional
Bedrooms 3
Full Baths 2
HOA Fees $30/ann
HOA Y/N Mandatory
Year Built 2009
Annual Tax Amount $7,384
Lot Size 4,617 Sqft
Acres 0.106
Property Description
Charming move in ready Eagle Mtn-Saginaw ISD home ready for new owners! As you enter the home you will be greeted by vaulted ceilings with crown molding in the living area, brand new laminate flooring and fresh paint from the ceilings down to the trim. Spacious kitchen over looking the living area is great for entertaining. Kitchen counter space allows plenty of room for cooking. This 3 bedroom 2 bath home includes a split bedroom arrangement and vaulted ceilings in all bedrooms as well! Walking distance from Alexandra Meadows community pool, playgrounds, and basketball court. Great access to 35W and 820 allows for a short commute to Fort Worth and all area shopping or entertainment.
Location
State TX
County Tarrant
Direction From I35 Exit Western Center. Head West on Western Center Blvd. Left on Mark IV Parkway. Right on Miranda. Right on Kristen Dr. Left on Sweetwood Dr. House on left. Sign in yard.
Rooms
Dining Room 1
Interior
Interior Features Cable TV Available, High Speed Internet Available, Open Floorplan, Pantry, Walk-In Closet(s)
Heating Natural Gas
Cooling Electric
Flooring Carpet, Laminate
Appliance Dishwasher, Disposal, Gas Range, Microwave
Heat Source Natural Gas
Laundry Utility Room, Full Size W/D Area
Exterior
Garage Spaces 2.0
Fence Wood
Utilities Available Cable Available, City Water, Curbs, Electricity Available, Sidewalk, Underground Utilities
Roof Type Composition
Total Parking Spaces 2
Garage Yes
Building
Lot Description Interior Lot, Sprinkler System
Story One
Foundation Slab
Level or Stories One
Structure Type Brick,Siding
Schools
Elementary Schools Gililland
Middle Schools Prairie Vista
High Schools Saginaw
School District Eagle Mt-Saginaw Isd
Others
Ownership Charles & Patricia Johnson
Acceptable Financing Cash, Conventional, FHA, VA Loan
Listing Terms Cash, Conventional, FHA, VA Loan
Financing Conventional
Read Less

©2024 North Texas Real Estate Information Systems.
Bought with Stevie Pendergrass • League Real Estate
GET MORE INFORMATION


