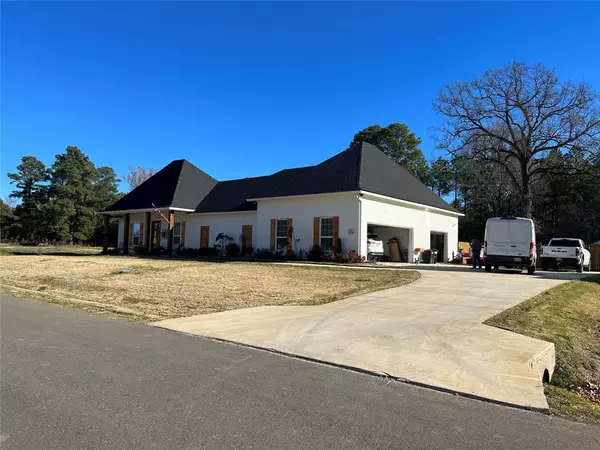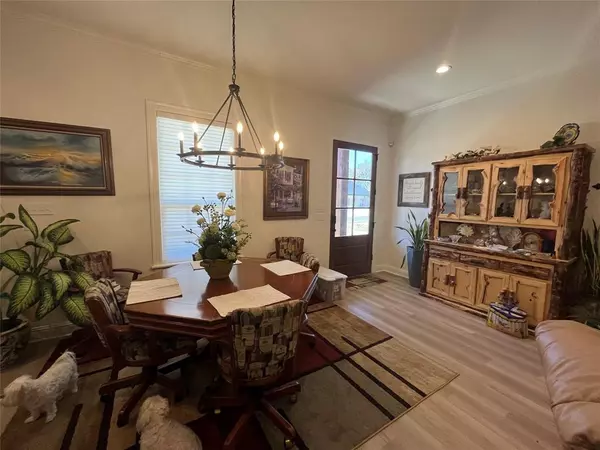For more information regarding the value of a property, please contact us for a free consultation.
1019 Shady Oaks Drive Keatchie, LA 71046
Want to know what your home might be worth? Contact us for a FREE valuation!

Our team is ready to help you sell your home for the highest possible price ASAP
Key Details
Property Type Single Family Home
Sub Type Single Family Residence
Listing Status Sold
Purchase Type For Sale
Square Footage 1,663 sqft
Price per Sqft $201
Subdivision Shady Oaks
MLS Listing ID 20488124
Sold Date 02/20/24
Bedrooms 3
Full Baths 2
HOA Y/N None
Year Built 2022
Lot Size 0.580 Acres
Acres 0.58
Property Description
The deal of a lifetime awaits you! Beautiful home with many amenities and upgrades! Start by entering the lovely front porch area into the open living-dining-kitchen floor plan. Top of the line GE Cafe appliances, gas stovetop, spacious butler's pantry-utility room is just off the kitchen, custom blinds throughout the house, quartz countertops in the kitchen and bathrooms, crown molding, ceramic tile with herringbone pattern and luxury vinyl plank floors. Primary bath has a walk-in shower, two separate vanities, walk-in closet and seating-storage area. 2-car garage and a single car garage-workshop that has blown-in insulation and wired for 220 for air compressor. Storage shed in backyard with barn doors 12x12. Gas tankless water heater. Wood-burning fireplace-gas starter. Irrigation system. House wired for a home generator. Backyard has shadowbox fence. Aerobic septic.
Location
State LA
County Desoto
Direction Follow GPS. Take Highway 171 (Mansfield Road) to Kickapoo Corner and turn right onto Highway 5 (at the Exxon). Shady Oaks is just a short distance on your left. .
Rooms
Dining Room 1
Interior
Interior Features Kitchen Island, Open Floorplan, Pantry, Walk-In Closet(s)
Heating Central, Electric
Cooling Central Air, Electric
Flooring Ceramic Tile, Luxury Vinyl Plank
Fireplaces Number 1
Fireplaces Type Brick, Gas Starter, Living Room, Wood Burning
Appliance Dishwasher, Disposal, Electric Oven, Gas Cooktop, Microwave, Tankless Water Heater
Heat Source Central, Electric
Laundry Electric Dryer Hookup, Utility Room, Full Size W/D Area
Exterior
Exterior Feature Covered Patio/Porch
Garage Spaces 3.0
Fence Wood
Utilities Available Aerobic Septic, Propane, Rural Water District
Roof Type Composition
Total Parking Spaces 3
Garage Yes
Building
Lot Description Cul-De-Sac, Sprinkler System
Story One
Foundation Slab
Level or Stories One
Structure Type Brick
Schools
School District Desoto Parish Isd
Others
Ownership Wright
Financing Conventional
Read Less

©2024 North Texas Real Estate Information Systems.
Bought with Yvonne Davlin • RE/MAX Real Estate Services
GET MORE INFORMATION




