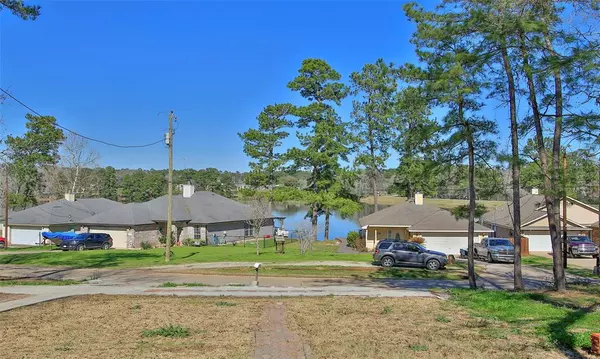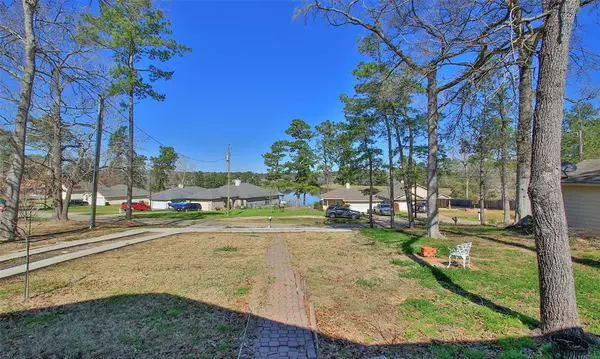For more information regarding the value of a property, please contact us for a free consultation.
3006 Roseheath LN Houston, TX 77073
Want to know what your home might be worth? Contact us for a FREE valuation!

Our team is ready to help you sell your home for the highest possible price ASAP
Key Details
Property Type Single Family Home
Listing Status Sold
Purchase Type For Sale
Square Footage 2,237 sqft
Price per Sqft $69
Subdivision Woodcreek Sec 01
MLS Listing ID 86296581
Sold Date 02/16/24
Style Traditional
Bedrooms 4
Full Baths 2
Half Baths 1
HOA Fees $48/ann
HOA Y/N 1
Year Built 1980
Annual Tax Amount $5,353
Tax Year 2023
Lot Size 6,386 Sqft
Acres 0.1466
Property Description
Beautiful community of Woodcreek! This home sits on a large cul de sac lot with large shade trees and lovely covered front porch. This home has so much potential! The large family room has a great brick fireplace and views to the expansive back yard. Adjoining is the kitchen and breakfast room. Beyond is the laundry room that leads to the garage. There's also a formal dining room that may be converted to an office. All beds are up and they are all very spacious. There is a powder room downstairs tucked under the staircase. This could be a show stopper after work has been done! Interior and exterior work is needed. HVAC and ducts were replaced in 2017, roof replaced in 2009, water heater replaced in 2017 and electric panel replaced in 2023.
Location
State TX
County Harris
Area Aldine Area
Rooms
Bedroom Description All Bedrooms Up,Primary Bed - 2nd Floor,Walk-In Closet
Other Rooms Breakfast Room, Family Room, Formal Dining, Living Area - 1st Floor, Utility Room in House
Master Bathroom Primary Bath: Double Sinks, Primary Bath: Tub/Shower Combo, Secondary Bath(s): Tub/Shower Combo
Kitchen Breakfast Bar, Pantry
Interior
Heating Central Gas
Cooling Central Electric
Flooring Carpet, Tile
Fireplaces Number 1
Fireplaces Type Wood Burning Fireplace
Exterior
Exterior Feature Back Yard Fenced, Storage Shed
Parking Features Attached Garage
Garage Spaces 2.0
Garage Description Double-Wide Driveway
Roof Type Composition
Private Pool No
Building
Lot Description Cul-De-Sac
Story 2
Foundation Slab
Lot Size Range 0 Up To 1/4 Acre
Water Water District
Structure Type Brick
New Construction No
Schools
Elementary Schools Dunn Elementary School (Aldine)
Middle Schools Teague Middle School
High Schools Nimitz High School (Aldine)
School District 1 - Aldine
Others
Senior Community No
Restrictions Deed Restrictions
Tax ID 114-241-005-0168
Acceptable Financing Cash Sale, Conventional
Tax Rate 2.4999
Disclosures Mud, Sellers Disclosure
Listing Terms Cash Sale, Conventional
Financing Cash Sale,Conventional
Special Listing Condition Mud, Sellers Disclosure
Read Less

Bought with Upside Realty
GET MORE INFORMATION




