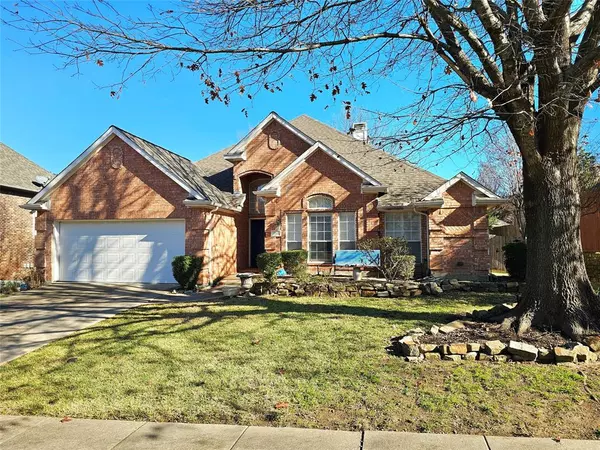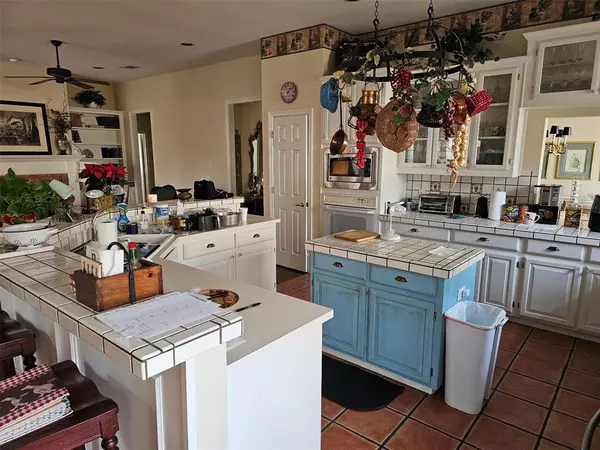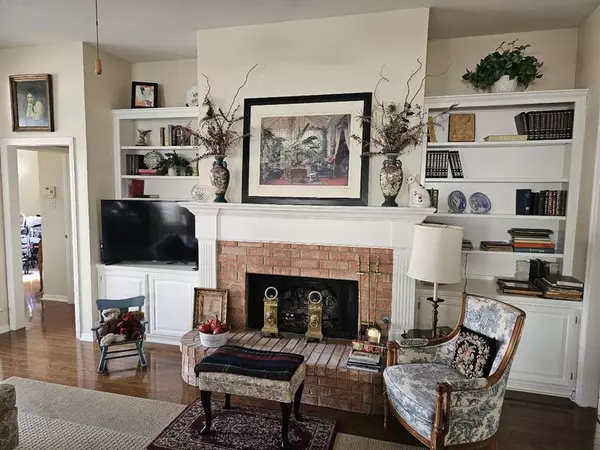For more information regarding the value of a property, please contact us for a free consultation.
1305 Kingsbrook Circle Mckinney, TX 75072
Want to know what your home might be worth? Contact us for a FREE valuation!

Our team is ready to help you sell your home for the highest possible price ASAP
Key Details
Property Type Single Family Home
Sub Type Single Family Residence
Listing Status Sold
Purchase Type For Sale
Square Footage 2,549 sqft
Price per Sqft $200
Subdivision Stonegate Phase One
MLS Listing ID 20502586
Sold Date 02/15/24
Style French,Traditional
Bedrooms 4
Full Baths 3
HOA Fees $91/qua
HOA Y/N Mandatory
Year Built 1998
Property Description
Rare opportunity West of Hwy 75, Single Story, featuring 4 bedrooms and 3 full baths located in the highly desirable gated Stonegate Community with a fabulous flow for everyday living or entertaining. Upon entry, you will find the kitchen at the heart of the home, flanked by dining and family rooms with a cozy fireplace and custom builtins. You can cook for 2 or 20 in this spacious, guest-friendly kitchen, or enjoy your morning coffee or evening cocktails on the screened-in sunroom. Cathedral ceiling in foyer with brick flooring and lovely hardwood flooring give this home a Country French vibe. Oversized primary bedroom with ensuite. This home is light and bright with a split bedroom layout and includes a great dedicated office space, and 4th bedroom would be a great mother in law suite. Plantation shutters provide privacy on front of home, and beautiful windows in the rear bring the outside in. It's the right price, in the right location..Schedule your showing today.
Location
State TX
County Collin
Direction Virginia Parkway to Hardin Road. Left on Hardin to Stonegate gated entry on left. Turn left immediately onto Kingsbrook and proceed to 1305.
Rooms
Dining Room 2
Interior
Interior Features Built-in Features, Cable TV Available, Cathedral Ceiling(s), Decorative Lighting, Double Vanity, Eat-in Kitchen, High Speed Internet Available, Kitchen Island, Open Floorplan, Pantry, Tile Counters, Walk-In Closet(s), In-Law Suite Floorplan
Heating Central
Cooling Central Air
Flooring Brick, Carpet, Hardwood, Tile
Fireplaces Number 1
Fireplaces Type Brick, Gas, Gas Logs, Living Room, Raised Hearth
Appliance Dishwasher, Disposal, Electric Oven, Gas Cooktop, Vented Exhaust Fan
Heat Source Central
Laundry Electric Dryer Hookup, Utility Room, Full Size W/D Area, Washer Hookup
Exterior
Garage Spaces 2.0
Utilities Available City Sewer, City Water, Individual Gas Meter
Roof Type Composition
Total Parking Spaces 2
Garage Yes
Building
Lot Description Landscaped, Subdivision
Story One
Foundation Slab
Level or Stories One
Structure Type Brick
Schools
Elementary Schools Valley Creek
Middle Schools Faubion
High Schools Mckinney
School District Mckinney Isd
Others
Ownership Evans
Financing Conventional
Read Less

©2024 North Texas Real Estate Information Systems.
Bought with Parham Abbasi • TDRealty
GET MORE INFORMATION




