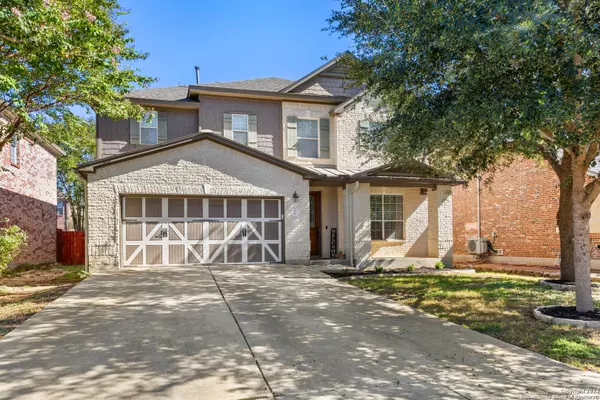For more information regarding the value of a property, please contact us for a free consultation.
224 Cold River Boerne, TX 78006
Want to know what your home might be worth? Contact us for a FREE valuation!

Our team is ready to help you sell your home for the highest possible price ASAP
Key Details
Property Type Single Family Home
Sub Type Single Residential
Listing Status Sold
Purchase Type For Sale
Square Footage 2,803 sqft
Price per Sqft $149
Subdivision Trails Of Herff Ranch
MLS Listing ID 1725738
Sold Date 02/15/24
Style Traditional
Bedrooms 4
Full Baths 2
Half Baths 1
Construction Status Pre-Owned
HOA Fees $24
Year Built 2007
Annual Tax Amount $7,682
Tax Year 2022
Lot Size 6,098 Sqft
Property Description
An amazing opportunity awaits you in this well-established neighborhood, offering a spacious 4-bedroom home. The open concept design seamlessly blends the kitchen, dining, and dual living areas, providing an abundance of room. The oversized primary bedroom boasts an updated en-suite bathroom with double vanities, a separate tub, and a shower that exudes both perfection and spaciousness. The generous secondary bedrooms are a big plus! The kitchen is equipped with gas cooking, granite countertops, built-in appliances, and an ample amount of cabinetry, ensuring you have all the space you need. An extended patio provides the ideal setting for outdoor seating, BBQs, and leisurely outdoor activities. For those in need of extra storage, there's an additional storage building in the backyard. Furthermore, you'll enjoy the benefits of the neighborhood pool, park, and other amenities. Plus, the convenience of being within walking distance of Cibolo Elementary and Champion High School makes this the perfect location to establish your new home. Call today to schedule your showing.
Location
State TX
County Kendall
Area 2502
Rooms
Master Bathroom 2nd Level 12X8 Tub/Shower Separate, Double Vanity
Master Bedroom 2nd Level 23X15 Upstairs, Walk-In Closet, Ceiling Fan, Full Bath
Bedroom 2 2nd Level 16X11
Bedroom 3 2nd Level 14X11
Bedroom 4 2nd Level 12X13
Living Room Main Level 22X17
Dining Room Main Level 8X8
Kitchen Main Level 9X12
Interior
Heating Central, 1 Unit
Cooling One Central
Flooring Carpeting, Ceramic Tile
Heat Source Electric
Exterior
Exterior Feature Patio Slab, Privacy Fence, Sprinkler System, Double Pane Windows, Storage Building/Shed, Mature Trees
Parking Features Two Car Garage, Attached
Pool None
Amenities Available Pool, Park/Playground, Sports Court
Roof Type Composition
Private Pool N
Building
Foundation Slab
Sewer Sewer System
Water Water System
Construction Status Pre-Owned
Schools
Elementary Schools Cibolo Creek
Middle Schools Voss Middle School
High Schools Champion
School District Boerne
Others
Acceptable Financing Conventional, FHA, VA, Cash
Listing Terms Conventional, FHA, VA, Cash
Read Less
GET MORE INFORMATION




