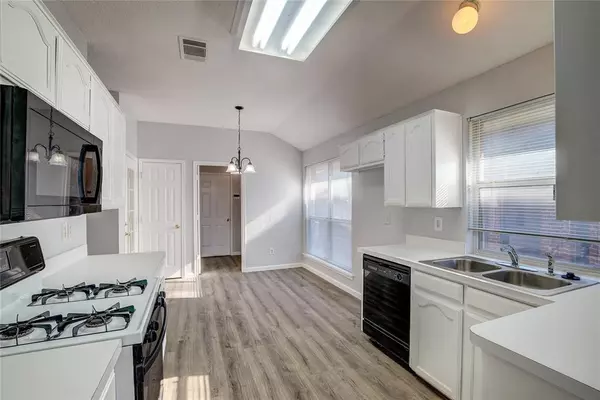For more information regarding the value of a property, please contact us for a free consultation.
3109 Riverview Drive Mesquite, TX 75181
Want to know what your home might be worth? Contact us for a FREE valuation!

Our team is ready to help you sell your home for the highest possible price ASAP
Key Details
Property Type Single Family Home
Sub Type Single Family Residence
Listing Status Sold
Purchase Type For Sale
Square Footage 1,563 sqft
Price per Sqft $201
Subdivision Creek Crossing Estates
MLS Listing ID 20484888
Sold Date 02/15/24
Style Traditional
Bedrooms 4
Full Baths 2
HOA Y/N None
Year Built 1993
Annual Tax Amount $5,482
Lot Size 7,100 Sqft
Acres 0.163
Property Description
Beautiful home in Creek Crossing Estates conveniently located near parks, schools, highways, and shopping center. Step into a spacious living area where natural light dances on tasteful finishes, creating an atmosphere of warmth and relaxation. The open-concept design seamlessly connects the living room to a stylish dining area, perfect for intimate family dinners or entertaining guests. Versatile floor plan with 4 bedrooms and 2 bathrooms and a bonus room perfect for a study, hobbies, or sunroom. As you step outside into your backyard sanctuary, you'll discover a haven of relaxation centered around a shimmering pool. Whether you're lounging by the poolside with a good book or hosting lively gatherings with friends and family, this outdoor space is designed for both leisure and entertainment. Recent updates include pool maintenance, flooring, interior and exterior paint, roof, sprinkler system, HVAC, heater and grass.
Location
State TX
County Dallas
Direction From 635 E to Bruton Rd turn left on W. Bruton Rd. continue on to W. Cartwright Rd., turn left on Whitetail Dr., turn right on Riverview Dr.
Rooms
Dining Room 2
Interior
Interior Features Open Floorplan
Heating Central, Electric
Cooling Ceiling Fan(s), Central Air, Electric
Flooring Laminate
Fireplaces Number 1
Fireplaces Type Gas Logs
Appliance Dishwasher, Gas Range, Microwave
Heat Source Central, Electric
Laundry Utility Room, Full Size W/D Area
Exterior
Garage Spaces 2.0
Carport Spaces 2
Fence Wood
Pool In Ground
Utilities Available City Sewer, City Water
Roof Type Composition
Total Parking Spaces 4
Garage Yes
Private Pool 1
Building
Lot Description Subdivision
Story One
Foundation Slab
Level or Stories One
Structure Type Brick
Schools
Elementary Schools Smith
Middle Schools Berry
High Schools Horn
School District Mesquite Isd
Others
Ownership See Tax
Acceptable Financing Cash, Conventional, FHA, VA Loan
Listing Terms Cash, Conventional, FHA, VA Loan
Financing VA
Read Less

©2024 North Texas Real Estate Information Systems.
Bought with Kyna Widermyre • Fathom Realty LLC
GET MORE INFORMATION




