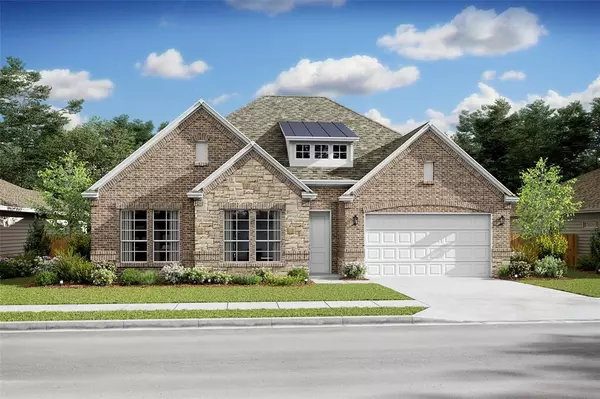For more information regarding the value of a property, please contact us for a free consultation.
4404 Hollandwood Drive Mckinney, TX 75071
Want to know what your home might be worth? Contact us for a FREE valuation!

Our team is ready to help you sell your home for the highest possible price ASAP
Key Details
Property Type Single Family Home
Sub Type Single Family Residence
Listing Status Sold
Purchase Type For Sale
Square Footage 2,499 sqft
Price per Sqft $264
Subdivision North Creek
MLS Listing ID 20259030
Sold Date 02/14/24
Style Traditional
Bedrooms 4
Full Baths 3
HOA Fees $70/ann
HOA Y/N Mandatory
Year Built 2023
Lot Size 8,712 Sqft
Acres 0.2
Lot Dimensions 71 X 120
Property Description
Your perfect one-story home is waiting on you! Laminate Palace Plank flooring for an elegant look! Beautiful white shaker cabinets, stainless-steel sink, and built-in appliances for the open kitchen. Great room features a center fireplace and windows. Owner's suite has an ensuite bath with a separate shower and freestanding tub, as well as dual sinks and a walk-in closet. Owner's suite also has a feature wall with white trim. HovHall has access to the expansive laundry room and 2-car garage. A huge future in this home is the extra suite plus, which includes a living space, bedroom, and private bathroom. Two secondary bedrooms with a shared hall bath. McKinney Address - Prosper ISD, Reeves Elementary, Rogers Middle, and Walnut Grove High! Come be a part of the North Creek Community!
Location
State TX
County Collin
Direction North on Hwy 75 to Hwy 380. Turn left on Hwy 380. Turn right on Custer Rd. The community is on the right.
Rooms
Dining Room 1
Interior
Interior Features Cable TV Available, Decorative Lighting, Eat-in Kitchen, Kitchen Island, Pantry
Heating Central, Natural Gas
Cooling Central Air, Electric
Flooring Carpet, Laminate, Tile
Fireplaces Number 1
Fireplaces Type Great Room, None
Appliance Dishwasher, Disposal, Gas Cooktop, Gas Oven, Gas Range, Microwave, Plumbed For Gas in Kitchen, Tankless Water Heater
Heat Source Central, Natural Gas
Exterior
Exterior Feature Covered Patio/Porch, Rain Gutters
Garage Spaces 2.0
Fence Wood
Utilities Available City Sewer, City Water, Concrete, Curbs
Roof Type Composition
Total Parking Spaces 2
Garage Yes
Building
Lot Description Interior Lot, Landscaped, Sprinkler System, Subdivision
Story One
Foundation Slab
Level or Stories One
Structure Type Brick
Schools
Elementary Schools Mike And Janie Reeves
Middle Schools Rogers
High Schools Prosper
School District Prosper Isd
Others
Restrictions Architectural,Deed,Development
Ownership K. Hovnanian Homes
Acceptable Financing Not Assumable
Listing Terms Not Assumable
Financing Conventional
Read Less

©2024 North Texas Real Estate Information Systems.
Bought with Madhu Thakkalpalli • REKonnection, LLC
GET MORE INFORMATION


