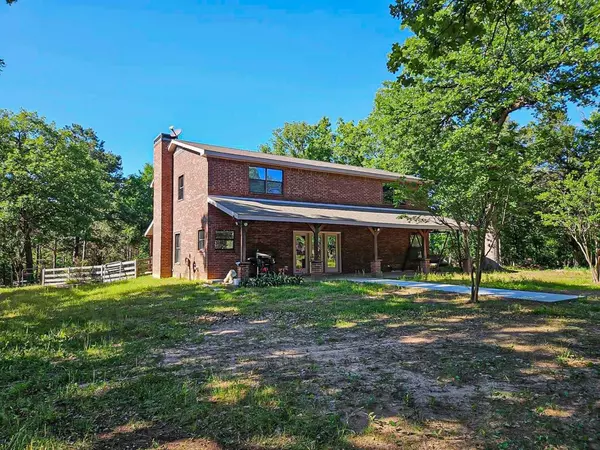For more information regarding the value of a property, please contact us for a free consultation.
950 An County Rd 4631 Montalba, TX 75853
Want to know what your home might be worth? Contact us for a FREE valuation!

Our team is ready to help you sell your home for the highest possible price ASAP
Key Details
Property Type Single Family Home
Sub Type Single Family Residence
Listing Status Sold
Purchase Type For Sale
Square Footage 2,784 sqft
Price per Sqft $287
Subdivision Ignr
MLS Listing ID 20363345
Sold Date 02/12/24
Style Modern Farmhouse,Ranch,Split Level
Bedrooms 4
Full Baths 2
Half Baths 1
HOA Y/N None
Year Built 2003
Lot Size 29.990 Acres
Acres 29.99
Property Description
Attention Ranchers & Hunters. This classic 4 bedroom, 2.5 bath beauty displays the appeal of a ranch and hunters paradise. Enjoy spectacular views of the natural woods and pasture on this 29.99 mixed acres on a dead end road. This property offers a large 3 bay workshop, cross fencing, pond, live creek, water well AND community water. The interior boasts an open floor plan, 2 utility rooms, 2 water heaters, 2 AC Heat units. and a wood burning fireplace with lots of windows for natural lighting. The cozy kitchen has premium appliances, an island with bar seating. Primary bedroom bath walk in closet downstairs, 2 large bedrooms with walk in closets plus a large gameroom or extra bedroom upstairs. Enjoy the serenity of this beautiful location.
Location
State TX
County Anderson
Direction From Downtown Palestine take US 287 Hwy 198.5 Miles, Turn left on Fm2330 4.3 miles, turn right on ACR 463 1.8 miles left on ACR 4631 go 0.9 miles home will be on the Right SIY
Rooms
Dining Room 1
Interior
Interior Features Cable TV Available, Decorative Lighting, Eat-in Kitchen, Granite Counters, Kitchen Island, Other
Heating Central, Propane
Cooling Ceiling Fan(s), Central Air
Flooring Carpet, Ceramic Tile
Fireplaces Number 1
Fireplaces Type Gas Starter, Living Room, Stone, Wood Burning
Equipment Negotiable
Appliance Dishwasher, Disposal, Gas Oven, Gas Range, Gas Water Heater, Ice Maker, Microwave, Refrigerator, Trash Compactor, Vented Exhaust Fan
Heat Source Central, Propane
Laundry Electric Dryer Hookup, Utility Room, Washer Hookup
Exterior
Exterior Feature Playground, Private Entrance, Other
Garage Spaces 3.0
Fence Barbed Wire, Cross Fenced, Fenced, Full, Pipe, Wood
Utilities Available Septic
Roof Type Composition
Street Surface Dirt
Total Parking Spaces 3
Garage Yes
Building
Lot Description Acreage, Agricultural, Pasture, Tank/ Pond
Story Two
Foundation Slab
Level or Stories Two
Structure Type Brick
Schools
Elementary Schools Cayuga
Middle Schools Cayuga
High Schools Cayuga
School District Cayuga Isd
Others
Ownership Vaughan
Acceptable Financing Cash, Conventional, FHA, Texas Vet, USDA Loan, VA Loan
Listing Terms Cash, Conventional, FHA, Texas Vet, USDA Loan, VA Loan
Financing Seller Financing
Special Listing Condition Survey Available, Verify Tax Exemptions
Read Less

©2024 North Texas Real Estate Information Systems.
Bought with Christie Scroggins • Landmark Realty
GET MORE INFORMATION




