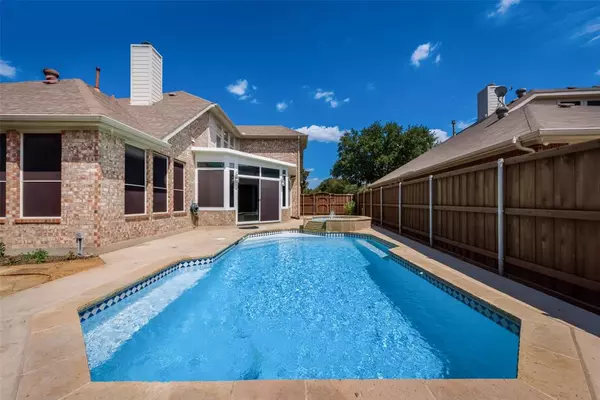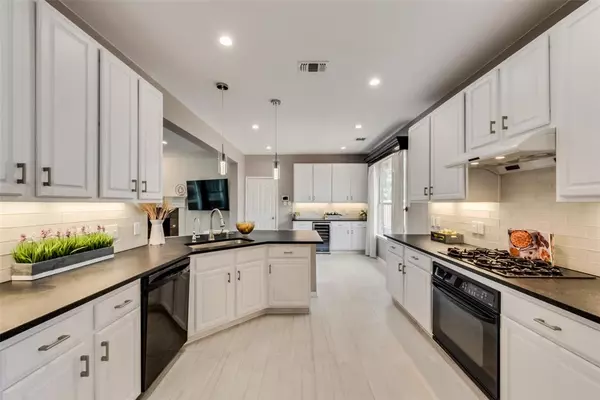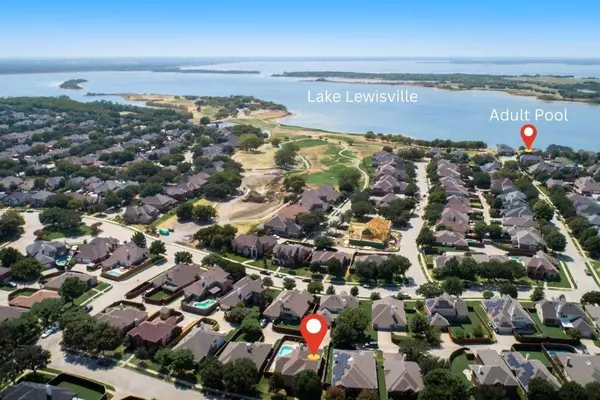For more information regarding the value of a property, please contact us for a free consultation.
6417 Maple Drive The Colony, TX 75056
Want to know what your home might be worth? Contact us for a FREE valuation!

Our team is ready to help you sell your home for the highest possible price ASAP
Key Details
Property Type Single Family Home
Sub Type Single Family Residence
Listing Status Sold
Purchase Type For Sale
Square Footage 3,107 sqft
Price per Sqft $181
Subdivision Stewart Peninsula The Heights
MLS Listing ID 20509180
Sold Date 02/09/24
Style Traditional
Bedrooms 4
Full Baths 2
Half Baths 1
HOA Fees $25
HOA Y/N Mandatory
Year Built 2000
Lot Size 6,926 Sqft
Acres 0.159
Lot Dimensions 68x110
Property Description
LAKE LIVING AT ITS BEST! DO NOT WALK-RUN to this exceptional residence nestled within the coveted Stewart Peninsula community. This remarkable home features 4 bedrooms, 2.5 bathrooms, office, game room, family room, dining room plus sunroom with a pool and spa. The ALL-YEAR ROUND Sunroom is 218 sqft NOT included in the total. The kitchen is a culinary masterpiece, showcasing newly remodeled granite countertops and elegant cabinetry offering a haven for culinary enthusiasts. The beverage fridge is nestled within the breakfast room with counter space and cabinets galore. Step outside to a low maintenance paradise with a sparkling pool and spa. Upstairs boasts 3 spacious bedrooms with walk-in Custom Closets, fully remodeled bath plus a Gameroom and walk-out Attic for storage. ROOF JUST INSTALLED 9.22.23 Exclusive Stewart Peninsula amenities: Family pool watersides splashpad, Adult Pool overlooking the lake plus parks, hike and bike trails
Location
State TX
County Denton
Direction From HWY 121 go North to Main St., Left at North Colony, Right at Stewart Blvd., Turn Right onto Harbor, Left on to Maple. Home is on the Left across from the park.
Rooms
Dining Room 2
Interior
Interior Features Built-in Wine Cooler, Cable TV Available, Decorative Lighting, Double Vanity, Eat-in Kitchen, Granite Counters, High Speed Internet Available, Open Floorplan, Pantry, Smart Home System, Walk-In Closet(s)
Heating Central, Fireplace(s), Natural Gas, Zoned
Cooling Ceiling Fan(s), Central Air, Electric, Zoned
Flooring Carpet, Ceramic Tile
Fireplaces Number 1
Fireplaces Type Gas, Gas Logs, Gas Starter, Great Room
Appliance Dishwasher, Disposal, Electric Oven, Gas Cooktop, Gas Water Heater, Microwave
Heat Source Central, Fireplace(s), Natural Gas, Zoned
Exterior
Exterior Feature Covered Patio/Porch, Lighting
Garage Spaces 2.0
Fence Back Yard, Fenced, Privacy, Wood
Pool Gunite, Heated, In Ground, Pool Sweep, Pool/Spa Combo, Pump, Sport, Water Feature
Utilities Available All Weather Road, Alley, Cable Available, City Sewer, City Water, Curbs, Electricity Available, Individual Gas Meter, Individual Water Meter, Natural Gas Available, Sidewalk, Underground Utilities
Roof Type Composition
Total Parking Spaces 2
Garage Yes
Private Pool 1
Building
Lot Description Few Trees, Interior Lot, Landscaped, Park View, Sprinkler System, Subdivision
Story Two
Foundation Slab
Level or Stories Two
Structure Type Brick
Schools
Elementary Schools Ethridge
Middle Schools Lakeview
High Schools The Colony
School District Lewisville Isd
Others
Ownership See Agent
Acceptable Financing Cash, Conventional, FHA, VA Loan
Listing Terms Cash, Conventional, FHA, VA Loan
Financing Conventional
Read Less

©2024 North Texas Real Estate Information Systems.
Bought with Linda Garza • C21 Fine Homes Judge Fite
GET MORE INFORMATION




