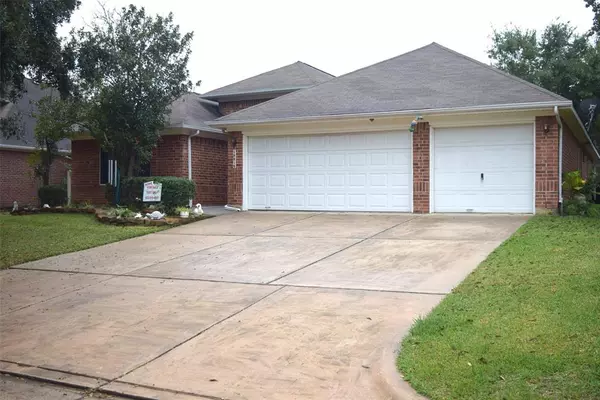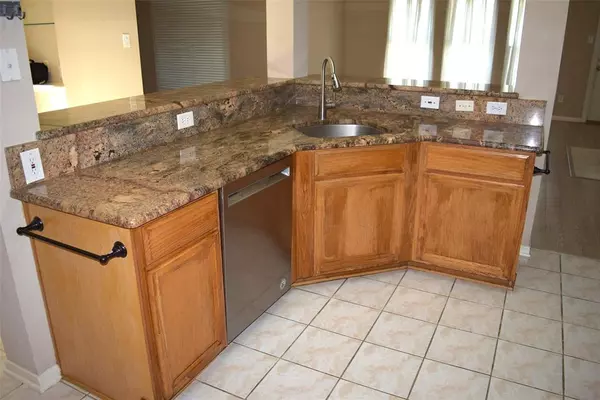For more information regarding the value of a property, please contact us for a free consultation.
19815 Holly WALK Spring, TX 77388
Want to know what your home might be worth? Contact us for a FREE valuation!

Our team is ready to help you sell your home for the highest possible price ASAP
Key Details
Property Type Single Family Home
Listing Status Sold
Purchase Type For Sale
Square Footage 2,124 sqft
Price per Sqft $139
Subdivision Devonshire Woods Sec 03
MLS Listing ID 84261556
Sold Date 02/09/24
Style Traditional
Bedrooms 4
Full Baths 2
HOA Fees $40/ann
HOA Y/N 1
Year Built 1995
Annual Tax Amount $6,385
Tax Year 2023
Lot Size 7,809 Sqft
Acres 0.1793
Property Description
This beautiful one story 4 bedroom, 2 bath and 3 car garage home sits on a quiet street in the desirable neighborhood of Devonshire Woods. This home offers quick access to I45, the Grand Parkway, grocery stores, restaurants and shopping centers. The open floor plan seamlessly connects the main living areas. The kitchen offers granite counters, abundance of cabinets, stainless steel appliances, island, walk-in pantry, and an entertaining bar that offers prime tv viewing spots. In the oversized living room you will enjoy the gas start wood burning fireplace and large windows overlooking the rear yard. Easy care flooring in the home offers tile in the wet areas and vinyl plank throughout the remainder of the home. Private primary bedroom with spa-like bathroom offers a jetted tub, separate tile shower, his and her sinks and walk-in closet. The secondary bedrooms are split for owner privacy. The home also offers updated water heater, double pane windows, recent roof and sprinkler system.
Location
State TX
County Harris
Area Spring/Klein
Rooms
Bedroom Description All Bedrooms Down,En-Suite Bath,Walk-In Closet
Other Rooms 1 Living Area, Formal Dining, Utility Room in House
Master Bathroom Primary Bath: Double Sinks, Primary Bath: Jetted Tub, Primary Bath: Separate Shower
Kitchen Breakfast Bar, Kitchen open to Family Room, Pots/Pans Drawers, Walk-in Pantry
Interior
Interior Features Fire/Smoke Alarm, High Ceiling, Window Coverings
Heating Central Gas
Cooling Central Electric
Flooring Tile, Vinyl Plank
Fireplaces Number 1
Fireplaces Type Gas Connections, Wood Burning Fireplace
Exterior
Exterior Feature Back Yard Fenced, Patio/Deck
Parking Features Attached Garage, Oversized Garage
Garage Spaces 3.0
Roof Type Composition
Street Surface Concrete
Private Pool No
Building
Lot Description Subdivision Lot, Wooded
Story 1
Foundation Slab
Lot Size Range 0 Up To 1/4 Acre
Sewer Public Sewer
Water Public Water
Structure Type Brick
New Construction No
Schools
Elementary Schools Lemm Elementary School
Middle Schools Strack Intermediate School
High Schools Klein Collins High School
School District 32 - Klein
Others
Senior Community No
Restrictions Deed Restrictions
Tax ID 117-915-004-0007
Energy Description Ceiling Fans,Digital Program Thermostat
Acceptable Financing Cash Sale, Conventional, FHA, VA
Tax Rate 2.3865
Disclosures Sellers Disclosure
Listing Terms Cash Sale, Conventional, FHA, VA
Financing Cash Sale,Conventional,FHA,VA
Special Listing Condition Sellers Disclosure
Read Less

Bought with Coldwell Banker Realty - Lake Conroe/Willis



