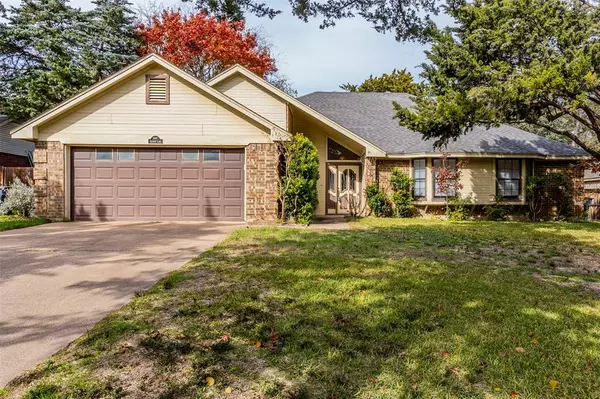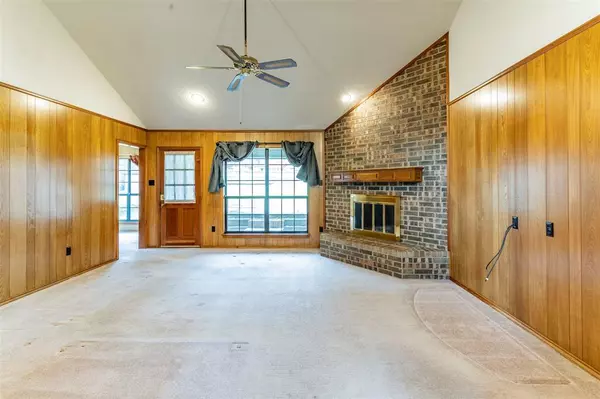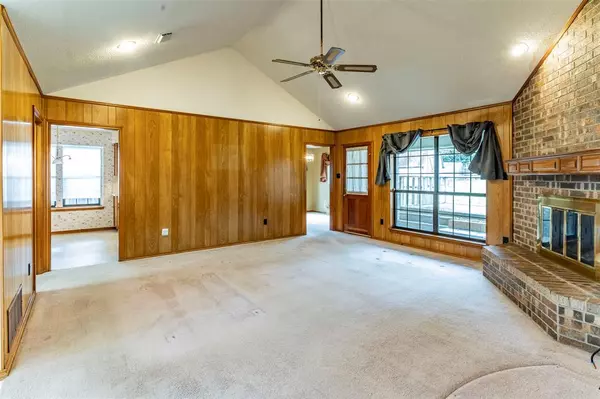For more information regarding the value of a property, please contact us for a free consultation.
6409 Shadow Lane Dallas, TX 75236
Want to know what your home might be worth? Contact us for a FREE valuation!

Our team is ready to help you sell your home for the highest possible price ASAP
Key Details
Property Type Single Family Home
Sub Type Single Family Residence
Listing Status Sold
Purchase Type For Sale
Square Footage 1,610 sqft
Price per Sqft $195
Subdivision Red Bird 07
MLS Listing ID 20490222
Sold Date 02/09/24
Style Traditional
Bedrooms 3
Full Baths 2
HOA Y/N None
Year Built 1987
Annual Tax Amount $5,967
Lot Size 0.322 Acres
Acres 0.322
Property Description
Welcome to the gem you've been waiting for! This home is a canvas awaiting your personal touch and creative vision. The property is tucked away in a neighborhood that feels like it's off the beaten path but still close enough to any amenities you may desire. The two bathrooms offer convenience and functionality, with the primary bathroom boasting a large 5x5 walk-in shower. The primary bedroom is irregular in design with a sitting room. The other two bedrooms have cute window seats with built-in shelving. The cozy eat-in kitchen is ready for a modern makeover. Schedule a showing today and let your imagination run wild with the possibilities that await! **ALL INFORMATION DEEMED RELIABLE. BUYER AND AGENT TO VERIFY SQFT, SCHOOLS, AND ALL LISTING DATA. THE WATER HEATER IS LESS THAN A YEAR OLD. WASHER AND DRYER CONVEY. SELLER IS REPAIRING TWO BROKEN WINDOWS AND IS HAVING ALL DAMAGED WOOD TRIM REPAIRED AND PAINTED AND THIS WILL ALLOW FOR FHA AND VA FINANCING.**
Location
State TX
County Dallas
Direction From I20, exit Cedar Ridge and go north. Make a left on Red Bird Lane, right on Pleasant Ridge, Left on Rosalie, right on Pleasant Ridge which will turn into Shadow Lane. House is on the left.
Rooms
Dining Room 2
Interior
Interior Features Eat-in Kitchen, Paneling, Walk-In Closet(s)
Heating Central, Electric
Cooling Ceiling Fan(s), Central Air, Electric
Flooring Carpet, Linoleum
Fireplaces Number 1
Fireplaces Type Brick, Wood Burning
Appliance Dishwasher, Disposal, Electric Range, Microwave
Heat Source Central, Electric
Laundry Electric Dryer Hookup, Utility Room, Full Size W/D Area, Washer Hookup
Exterior
Exterior Feature Covered Patio/Porch, Storage
Garage Spaces 2.0
Fence Wood
Utilities Available City Water, Individual Water Meter, Septic
Roof Type Composition
Total Parking Spaces 2
Garage Yes
Building
Story One
Foundation Slab
Level or Stories One
Structure Type Brick
Schools
Elementary Schools Bilhartz
Middle Schools Kennemer
High Schools Duncanville
School District Duncanville Isd
Others
Ownership Margie Burdick
Acceptable Financing Cash, Conventional, FHA, VA Loan
Listing Terms Cash, Conventional, FHA, VA Loan
Financing FHA
Read Less

©2025 North Texas Real Estate Information Systems.
Bought with Mary Velez • Encore Fine Properties



