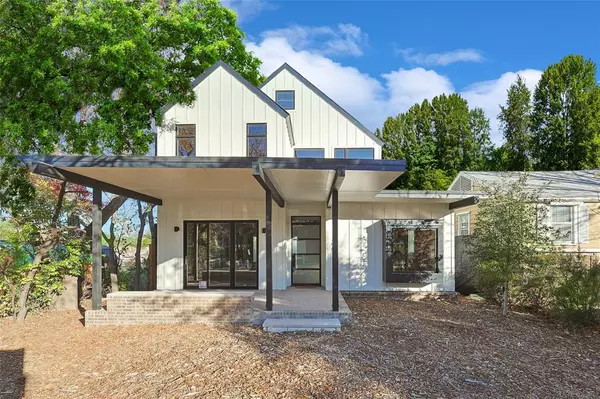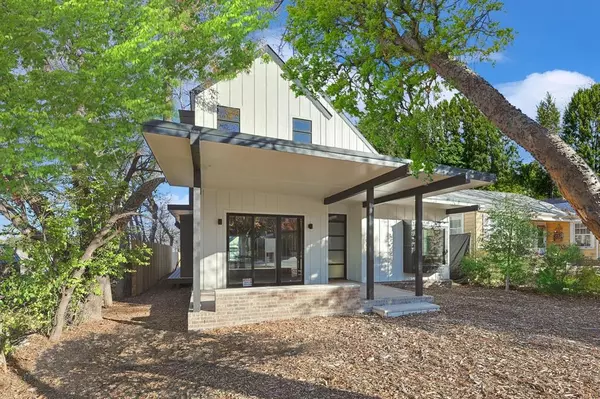For more information regarding the value of a property, please contact us for a free consultation.
2001 Thomas Place Fort Worth, TX 76107
Want to know what your home might be worth? Contact us for a FREE valuation!

Our team is ready to help you sell your home for the highest possible price ASAP
Key Details
Property Type Single Family Home
Sub Type Single Family Residence
Listing Status Sold
Purchase Type For Sale
Square Footage 3,835 sqft
Price per Sqft $195
Subdivision Hillcrest Addition
MLS Listing ID 20497578
Sold Date 02/07/24
Style Contemporary/Modern
Bedrooms 4
Full Baths 4
HOA Y/N None
Year Built 2023
Lot Size 8,232 Sqft
Acres 0.189
Property Description
*Interior, Build to Suit* Welcome to your dream home in sought-after Arlington Heights, where architectural brilliance meets contemporary luxury. This stunning new construction, meticulously designed by architect, builder David Fowler, awaits your personal touch to transform it into the perfect haven. With 4 bedrooms, 4 bathrooms, this home will be a masterpiece of modern living. The floor plan offers a seamless flow between living spaces, providing both functionality & elegance. Bonus space on the third floor is ideal for creating a personal retreat, media or game room. Detached garage with a bonus loft adds an extra layer of versatility to this property. Imagine converting this space into an additional office, a serene yoga studio, or an inspiring art haven. The possibilities are endless, allowing you to tailor the home to your unique lifestyle. Nestled on a quiet cul-de-sac, this residence offers tranquility & privacy. Complete this home with David Fowler or bring your own builder.
Location
State TX
County Tarrant
Community Curbs, Sidewalks
Direction I-30 to Hulen, right on Bryce Avenue, left on Thomas Place. Home on right at end of the street.
Rooms
Dining Room 1
Interior
Interior Features Loft, Open Floorplan, Pantry, Vaulted Ceiling(s), Walk-In Closet(s), Wet Bar, Other
Heating Fireplace(s)
Fireplaces Number 1
Fireplaces Type Living Room, Wood Burning
Appliance None
Heat Source Fireplace(s)
Laundry Utility Room
Exterior
Exterior Feature Balcony, Covered Patio/Porch, Permeable Paving, Private Yard
Garage Spaces 2.0
Fence Fenced, Wood
Community Features Curbs, Sidewalks
Utilities Available Alley, City Sewer, City Water, Curbs, Electricity Available, Individual Gas Meter, Individual Water Meter, Natural Gas Available
Roof Type Shingle
Total Parking Spaces 2
Garage Yes
Building
Lot Description Corner Lot, Cul-De-Sac, Many Trees, Park View, Subdivision
Story Two
Foundation Pillar/Post/Pier
Level or Stories Two
Structure Type Board & Batten Siding,Brick,Fiber Cement,Wood,Other
Schools
Elementary Schools Southhimou
Middle Schools Stripling
High Schools Arlngtnhts
School District Fort Worth Isd
Others
Ownership Out Front Development LLC
Acceptable Financing Cash, Contract, Conventional
Listing Terms Cash, Contract, Conventional
Financing Cash
Special Listing Condition Aerial Photo, Build to Suit, Survey Available
Read Less

©2024 North Texas Real Estate Information Systems.
Bought with John Staab • Motive Real Estate Group
GET MORE INFORMATION




