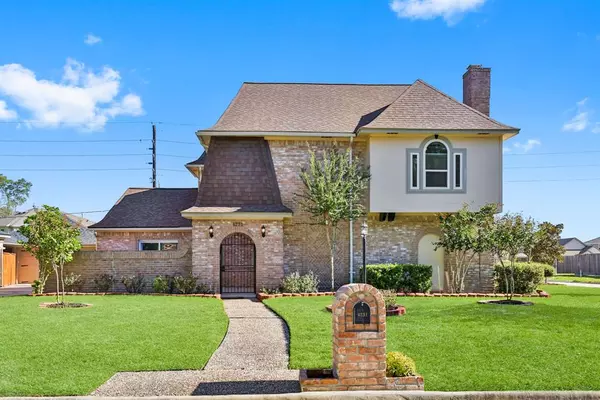For more information regarding the value of a property, please contact us for a free consultation.
4231 Brightwood DR Houston, TX 77068
Want to know what your home might be worth? Contact us for a FREE valuation!

Our team is ready to help you sell your home for the highest possible price ASAP
Key Details
Property Type Single Family Home
Listing Status Sold
Purchase Type For Sale
Square Footage 3,187 sqft
Price per Sqft $109
Subdivision Olde Oaks
MLS Listing ID 91175592
Sold Date 02/05/24
Style Traditional
Bedrooms 4
Full Baths 3
Half Baths 1
HOA Fees $37/ann
HOA Y/N 1
Year Built 1983
Annual Tax Amount $6,863
Tax Year 2022
Lot Size 10,530 Sqft
Acres 0.2417
Property Description
Absolutely gorgeous home in the Olde Oaks! As you enter into the tiled foyer, you are greeted with a large family room enclosed with beautiful wainscoting and a cozy floor to ceiling fireplace. The kitchen is a chef's dream, with ample counter space and plenty of storage. Behind the farmhouse style "barn door" you will find a large walk-in pantry perfect for keeping items off of the counter. The enclosed breeze way is a perfect place to place a pool table, or even a library for the book worms. The primary bedroom sits on the first floor, with a slider door to the front courtyard. His and hers closets in the primary bath as well as a soaker tub and standup shower. Owner's privacy was kept in mind with this construction as the remaining bedrooms are all on the second floor. New paint throughout the second floor. This house is the PERFECT entertainment house, its only lacking the next owner.
Location
State TX
County Harris
Area 1960/Cypress Creek North
Rooms
Bedroom Description Primary Bed - 1st Floor
Interior
Heating Central Gas
Cooling Central Electric
Flooring Tile, Wood
Fireplaces Number 1
Exterior
Parking Features Attached Garage
Garage Spaces 1.0
Roof Type Composition
Private Pool No
Building
Lot Description Corner
Story 2
Foundation Slab
Lot Size Range 0 Up To 1/4 Acre
Sewer Public Sewer
Water Public Water
Structure Type Brick,Cement Board
New Construction No
Schools
Elementary Schools Pat Reynolds Elementary School
Middle Schools Edwin M Wells Middle School
High Schools Westfield High School
School District 48 - Spring
Others
Senior Community No
Restrictions Deed Restrictions
Tax ID 110-442-000-0001
Ownership Full Ownership
Tax Rate 2.3443
Disclosures Sellers Disclosure
Special Listing Condition Sellers Disclosure
Read Less

Bought with Lone Star Realty
GET MORE INFORMATION




