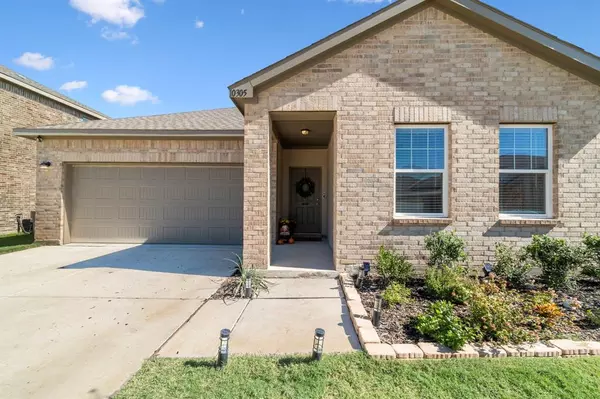For more information regarding the value of a property, please contact us for a free consultation.
10305 Holycross Lane Fort Worth, TX 76036
Want to know what your home might be worth? Contact us for a FREE valuation!

Our team is ready to help you sell your home for the highest possible price ASAP
Key Details
Property Type Single Family Home
Sub Type Single Family Residence
Listing Status Sold
Purchase Type For Sale
Square Footage 1,770 sqft
Price per Sqft $172
Subdivision Mcpherson Village Add
MLS Listing ID 20471713
Sold Date 02/05/24
Style Traditional
Bedrooms 3
Full Baths 2
HOA Fees $20/ann
HOA Y/N Mandatory
Year Built 2022
Annual Tax Amount $9,197
Lot Size 5,488 Sqft
Acres 0.126
Lot Dimensions 49x110x48x109
Property Description
Virtual Home! Video and 3D tour recorded and available upon request. FRIDGE, WASHER, & DRYER INCLUDED. Purchased new in Jan 2023, this Hawkings floor plan is the top selling floor plan that Starlight Homes offers. The open layout, grand kitchen with island, covered patio, and oversized primary suite are a few reasons this floor plan is the most desirable. With on-trend colors, the interior welcomes you with a clean and bright ambiance. The kitchen shines with granite countertops, a chic backsplash, stainless steel appliances, pantry, and huge island with seating. Sequestered primary suite offers a generous bathroom with large vanity, shower, and walk-in-closet. Enjoy reduced costs on utilities with an energy-efficient construction. Outside, the landscaping frames the home with simple charm, while the private patio offers a space to retreat. Located conveniently close to shopping centers and Chisholm Trail Pkw this home provides easy access to daily necessities.
Location
State TX
County Tarrant
Community Sidewalks
Direction Head east on McPherson Blvd, At the traffic circle take the 1st exit onto Summer Creek Dr, right onto Shandon Ln, right onto Jameson Ln, Jameson Ln turns left and becomes Cookstown Ln, left onto Bridgetown Ln, right at the 1st cross street onto Brownstone Ln, left onto Holy Cross Ln, home is on left
Rooms
Dining Room 1
Interior
Interior Features Built-in Features, Granite Counters, High Speed Internet Available, Kitchen Island, Open Floorplan, Walk-In Closet(s)
Heating Central, Electric
Cooling Central Air, Electric
Flooring Carpet, Luxury Vinyl Plank
Equipment Irrigation Equipment
Appliance Dishwasher, Disposal, Electric Range, Microwave
Heat Source Central, Electric
Laundry Electric Dryer Hookup, Utility Room, Full Size W/D Area
Exterior
Exterior Feature Covered Patio/Porch, Lighting
Garage Spaces 2.0
Fence Wood
Community Features Sidewalks
Utilities Available City Sewer, City Water, Individual Water Meter
Roof Type Composition
Total Parking Spaces 2
Garage Yes
Building
Lot Description Few Trees, Landscaped, Sprinkler System
Story One
Foundation Slab
Level or Stories One
Structure Type Brick,Fiber Cement
Schools
Elementary Schools June W Davis
Middle Schools Summer Creek
High Schools North Crowley
School District Crowley Isd
Others
Ownership Michael and Marissa Porreca
Acceptable Financing Cash, Conventional, FHA, VA Loan
Listing Terms Cash, Conventional, FHA, VA Loan
Financing Cash
Special Listing Condition Aerial Photo, Survey Available
Read Less

©2024 North Texas Real Estate Information Systems.
Bought with Michael Pray • Keller Williams Realty-FM
GET MORE INFORMATION




