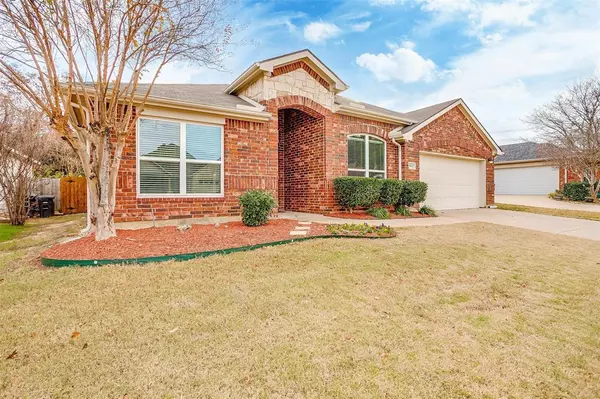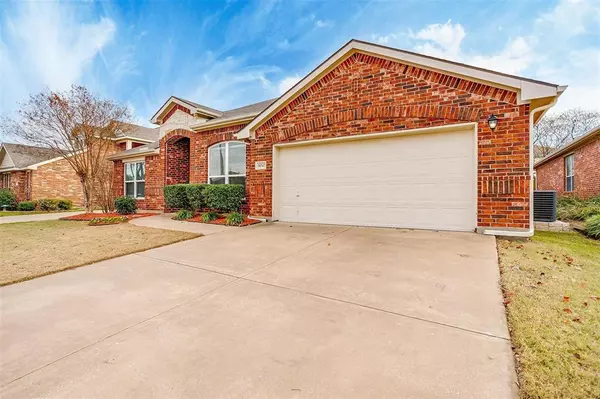For more information regarding the value of a property, please contact us for a free consultation.
10545 Bear Creek Trail Fort Worth, TX 76244
Want to know what your home might be worth? Contact us for a FREE valuation!

Our team is ready to help you sell your home for the highest possible price ASAP
Key Details
Property Type Single Family Home
Sub Type Single Family Residence
Listing Status Sold
Purchase Type For Sale
Square Footage 2,064 sqft
Price per Sqft $181
Subdivision Bear Creek Vista
MLS Listing ID 20491191
Sold Date 02/01/24
Style Traditional
Bedrooms 3
Full Baths 2
HOA Fees $18/ann
HOA Y/N Mandatory
Year Built 2005
Annual Tax Amount $8,122
Lot Size 7,492 Sqft
Acres 0.172
Property Description
Welcome to this inviting single-story residence boasting an open concept design. With three bedrooms and a dedicated office, this home offers versatility and functionality for various lifestyles. Enjoy an abundance of natural light that enhances the welcoming atmosphere throughout. The kitchen features granite countertops and stainless steel appliances. The breakfast space is a cozy nook for enjoying casual meals. Entertain with ease in the generously sized dining and living spaces. Step onto the expansive patio, ideal for both entertaining and unwinding in the refreshing open air. Experience the perfect blend of style and comfort in this thoughtfully designed home. Don't miss the opportunity to make it yours!
Location
State TX
County Tarrant
Direction Driving on Alta Vista Rd take a left on Bear Creek Trail, the house will be on the right side.
Rooms
Dining Room 1
Interior
Interior Features Granite Counters, Open Floorplan
Heating Electric
Cooling Electric
Flooring Carpet, Ceramic Tile, Luxury Vinyl Plank
Fireplaces Number 1
Fireplaces Type Living Room, Wood Burning
Appliance Dishwasher, Electric Oven, Electric Range, Electric Water Heater, Microwave, Refrigerator
Heat Source Electric
Laundry Electric Dryer Hookup, Washer Hookup
Exterior
Exterior Feature Rain Gutters, Private Yard
Garage Spaces 2.0
Fence Wood
Utilities Available Cable Available, City Sewer, City Water, Electricity Available, Individual Water Meter
Roof Type Composition,Shingle
Total Parking Spaces 2
Garage Yes
Building
Story One
Foundation Slab
Level or Stories One
Structure Type Brick,Siding
Schools
Elementary Schools Freedom
Middle Schools Hillwood
High Schools Central
School District Keller Isd
Others
Ownership Alan Gray
Acceptable Financing 1031 Exchange, Cash, Conventional
Listing Terms 1031 Exchange, Cash, Conventional
Financing Conventional
Read Less

©2025 North Texas Real Estate Information Systems.
Bought with Cathy Derstein • Beem Realty, LLC



