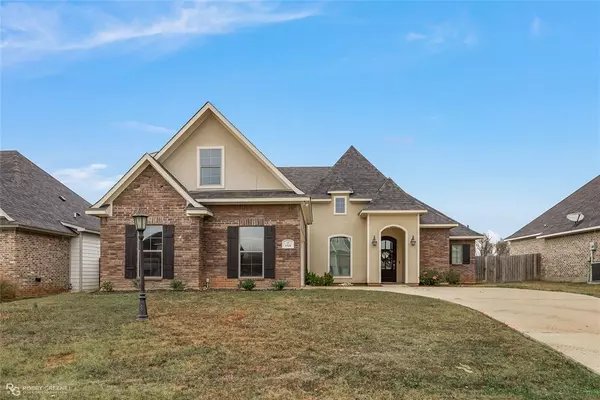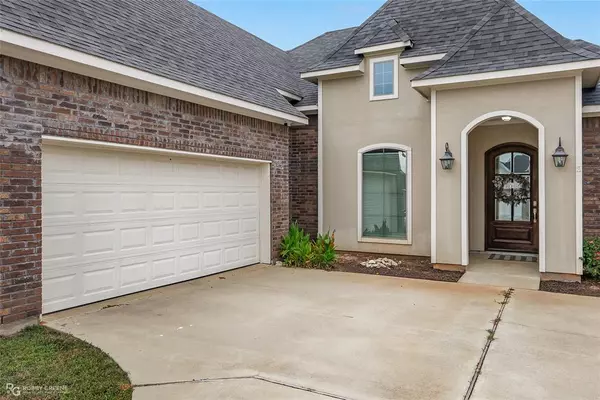For more information regarding the value of a property, please contact us for a free consultation.
184 Panther Drive Stonewall, LA 71078
Want to know what your home might be worth? Contact us for a FREE valuation!

Our team is ready to help you sell your home for the highest possible price ASAP
Key Details
Property Type Single Family Home
Sub Type Single Family Residence
Listing Status Sold
Purchase Type For Sale
Square Footage 1,765 sqft
Price per Sqft $185
Subdivision Griffin Estates
MLS Listing ID 20494944
Sold Date 02/02/24
Bedrooms 4
Full Baths 2
HOA Y/N None
Year Built 2016
Lot Size 9,073 Sqft
Acres 0.2083
Property Description
THE PERFECT PLACE TO CALL HOME! THIS MOVE IN READY OPEN FLOOR PLAN WITH TWO DINING AREAS, A SPACIOIUS LIVING AREA WITH WARM HARD WOOD FLOORS, A COZY FIREPLACE, A BREAKFAST BAR FOR FAMILY CONVENIENCE, A REMOTE PRIMARY SUITE PLUS THREE ADDITIONAL BEDROOMS AND AN UPSTAIRS UNFINISHED BONUS OR FIFTH BEDROOM IN NORTH DESOTO SCHOOLS IS A CROWD PLEASER. THE SQUARE FOOTAGE SOUNDS SMALL BUT THIS HOME FEELS AND LOOKS SO MUCH LARGER. GRANITE COUNTERTOPS, STAINLESS APPLIANCES, WARM WOOD FLOORING, AN ON SUITE PRIMARY BATH WITH JACUZZI, SEPARATE SHOWER AND A HUGE WALK IN CLOSET ADD TO THE APPEAL OF THIS MOVE IN READY HOME. NEED ADDITIONAL ROOM? FINISH OUT THE UPSTAIRS BONUS ROOM OR 5TH BEDROOM. THE UNFINISHED ROOM IS ALREADY PLUMMED FOR A FULL BATH AND WIRED FOR AN HVAC SYSTEM. THIS HOME SITS ON A LARGE LOT AND GIVES WAY TO A FULLY FENCED SPACIOUS BACKYARD.
Location
State LA
County Desoto
Direction Google Maps
Rooms
Dining Room 2
Interior
Interior Features Decorative Lighting, Double Vanity, Eat-in Kitchen, Granite Counters, High Speed Internet Available, Kitchen Island, Open Floorplan, Pantry, Walk-In Closet(s)
Heating Central, Natural Gas
Cooling Central Air
Flooring Carpet, Ceramic Tile, Wood
Fireplaces Number 1
Fireplaces Type Gas
Appliance Dishwasher, Disposal, Microwave
Heat Source Central, Natural Gas
Laundry Utility Room, Full Size W/D Area
Exterior
Garage Spaces 2.0
Fence Back Yard, Fenced, Full, Wood
Utilities Available City Water, Private Sewer
Total Parking Spaces 2
Garage Yes
Building
Story One
Foundation Slab
Level or Stories One
Schools
Elementary Schools Desoto Isd Schools
Middle Schools Desoto Isd Schools
High Schools Desoto Isd Schools
School District Desoto Parish Isd
Others
Ownership Of Record
Financing VA
Read Less

©2024 North Texas Real Estate Information Systems.
Bought with Tracy Glasgow • Berkshire Hathaway HomeServices Ally Real Estate
GET MORE INFORMATION




