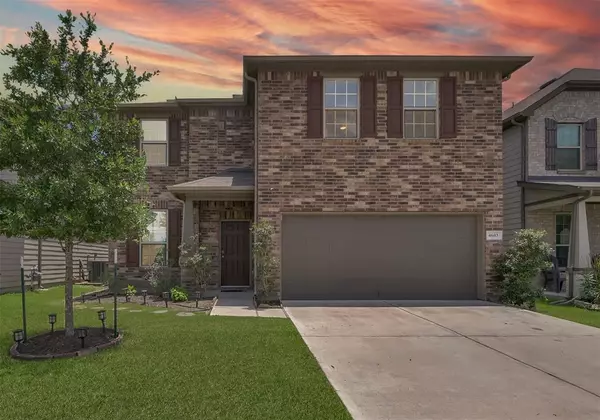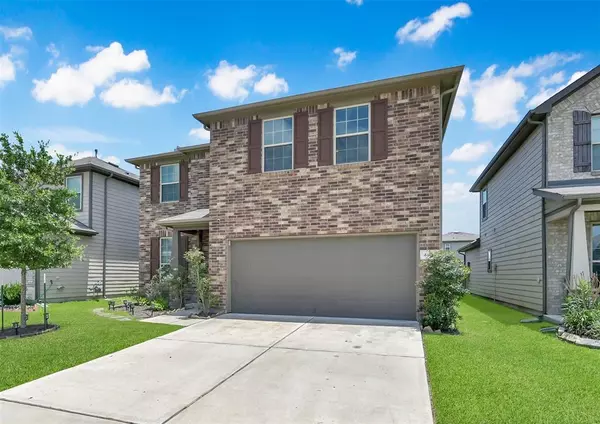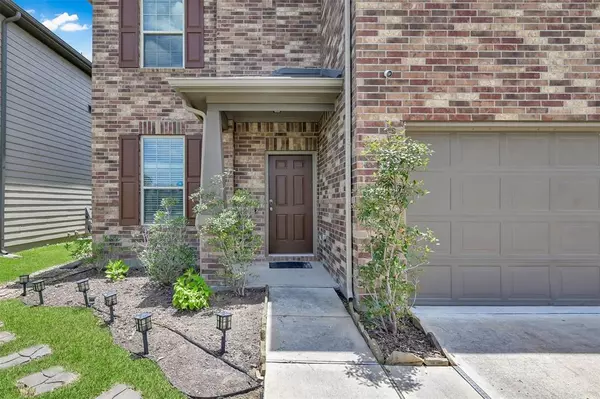For more information regarding the value of a property, please contact us for a free consultation.
4603 Windmill Run DR Houston, TX 77069
Want to know what your home might be worth? Contact us for a FREE valuation!

Our team is ready to help you sell your home for the highest possible price ASAP
Key Details
Property Type Single Family Home
Listing Status Sold
Purchase Type For Sale
Square Footage 2,656 sqft
Price per Sqft $116
Subdivision Retreat At Champions Landing
MLS Listing ID 16134551
Sold Date 01/31/24
Style Traditional
Bedrooms 4
Full Baths 2
Half Baths 1
HOA Fees $42/ann
HOA Y/N 1
Year Built 2018
Annual Tax Amount $8,523
Tax Year 2022
Lot Size 4,862 Sqft
Acres 0.1116
Property Description
Welcome to the beautiful Champions Landing subdivision! This stunning 2-story brick home offers both elegance & functionality. With 4 bedrooms & 2 ½ bathrooms, this spacious home provides ample room for comfortable living. As you step inside, you'll be greeted by a versatile flex space front room, perfect for a home office/cozy sitting area. The main living area showcases stylish vinyl flooring, creating a seamless flow throughout. The open concept kitchen, dining, and living area is an entertainer's delight. Retreat to your private oasis complete with an ensuite bathroom & a generous walk-in closet. Upstairs, you'll discover a fantastic game room, offering endless possibilities. Additional bedrooms on the second floor provide ample space. Step outside to your fenced backyard & a large patio that invites you to bask in the sunshine, host barbecues, or simply unwind after a long day. Don't miss the opportunity to make this charming brick home yours. Schedule your showing today!
Location
State TX
County Harris
Area Champions Area
Rooms
Bedroom Description En-Suite Bath,Primary Bed - 1st Floor,Walk-In Closet
Other Rooms Den, Gameroom Up, Home Office/Study, Kitchen/Dining Combo, Living Area - 1st Floor, Living Area - 2nd Floor, Living/Dining Combo, Utility Room in House
Master Bathroom Half Bath, Secondary Bath(s): Double Sinks, Secondary Bath(s): Tub/Shower Combo
Kitchen Breakfast Bar, Island w/ Cooktop, Kitchen open to Family Room, Pantry
Interior
Interior Features Crown Molding, Fire/Smoke Alarm, High Ceiling, Refrigerator Included
Heating Central Gas
Cooling Central Electric
Flooring Carpet, Vinyl Plank
Exterior
Exterior Feature Back Yard, Back Yard Fenced, Patio/Deck
Parking Features Attached Garage
Garage Spaces 2.0
Roof Type Composition
Street Surface Concrete,Curbs,Gutters
Private Pool No
Building
Lot Description Subdivision Lot
Faces Northwest
Story 2
Foundation Slab
Lot Size Range 0 Up To 1/4 Acre
Builder Name Centex
Water Water District
Structure Type Brick
New Construction No
Schools
Elementary Schools Mittelstadt Elementary School
Middle Schools Kleb Intermediate School
High Schools Klein High School
School District 32 - Klein
Others
Senior Community No
Restrictions Deed Restrictions,Restricted
Tax ID 139-165-002-0025
Ownership Full Ownership
Energy Description Ceiling Fans,Digital Program Thermostat
Acceptable Financing Cash Sale, Conventional, FHA, Owner Financing, VA
Tax Rate 3.2826
Disclosures Exclusions, Mud, Sellers Disclosure
Listing Terms Cash Sale, Conventional, FHA, Owner Financing, VA
Financing Cash Sale,Conventional,FHA,Owner Financing,VA
Special Listing Condition Exclusions, Mud, Sellers Disclosure
Read Less

Bought with eXp Realty LLC



