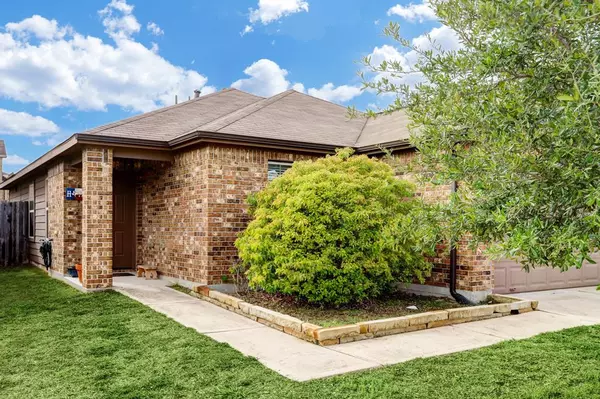For more information regarding the value of a property, please contact us for a free consultation.
5507 Casa Mila DR Katy, TX 77449
Want to know what your home might be worth? Contact us for a FREE valuation!

Our team is ready to help you sell your home for the highest possible price ASAP
Key Details
Property Type Single Family Home
Listing Status Sold
Purchase Type For Sale
Square Footage 1,485 sqft
Price per Sqft $167
Subdivision Plantation Lakes Sec 24
MLS Listing ID 67365394
Sold Date 01/31/24
Style Ranch,Traditional
Bedrooms 3
Full Baths 2
HOA Fees $35/ann
HOA Y/N 1
Year Built 2016
Annual Tax Amount $6,914
Tax Year 2022
Lot Size 4,693 Sqft
Acres 0.1077
Property Description
Welcome to your new home! Upon entering, you'll be greeted by an open-concept design seamlessly connecting the living, dining, and kitchen areas. A beautifully designed gourmet kitchen features top-of-the-line appliances and a granite countertop, making it perfect for culinary creations and entertaining. The spacious master suite is complete with a spa-like bathroom featuring a soaking tub, separate shower, and dual vanities. Two additional bedrooms and a full bath ensure adequate space for family and guests. The backyard offers ample space for your morning coffee or hosting a gathering under the stars. With plenty of space for a children's play area or gardening, this outdoor retreat is a true haven for relaxation and enjoyment.
Plantation Lakes is known for its family-friendly atmosphere and community amenities. Residents can enjoy the swimming pool and walking trails. The neighborhood is conveniently located near top-rated schools, shopping, dining, and entertainment options
Location
State TX
County Harris
Area Bear Creek South
Rooms
Bedroom Description 2 Bedrooms Down,All Bedrooms Down,Primary Bed - 1st Floor,Split Plan
Other Rooms 1 Living Area, Breakfast Room, Kitchen/Dining Combo, Living/Dining Combo, Utility Room in House
Master Bathroom Primary Bath: Double Sinks, Primary Bath: Separate Shower, Primary Bath: Soaking Tub, Secondary Bath(s): Tub/Shower Combo
Interior
Interior Features Alarm System - Owned, Fire/Smoke Alarm, High Ceiling, Window Coverings
Heating Central Gas
Cooling Central Electric
Flooring Carpet, Tile
Exterior
Exterior Feature Back Yard, Back Yard Fenced, Fully Fenced, Patio/Deck, Porch
Parking Features Attached Garage
Garage Spaces 2.0
Garage Description Additional Parking, Double-Wide Driveway
Roof Type Composition
Street Surface Concrete,Curbs
Private Pool No
Building
Lot Description Cul-De-Sac
Faces East,South
Story 1
Foundation Slab
Lot Size Range 0 Up To 1/4 Acre
Builder Name Colina Homes
Sewer Public Sewer
Water Public Water, Water District
Structure Type Brick,Cement Board,Wood
New Construction No
Schools
Elementary Schools Emery Elementary School
Middle Schools Thornton Middle School (Cy-Fair)
High Schools Cypress Lakes High School
School District 13 - Cypress-Fairbanks
Others
Senior Community No
Restrictions Deed Restrictions
Tax ID 138-150-001-0008
Energy Description Insulated/Low-E windows,Insulation - Blown Cellulose,Insulation - Other,Other Energy Features,Radiant Attic Barrier
Acceptable Financing Cash Sale, Conventional, FHA, VA
Tax Rate 2.8631
Disclosures Mud
Green/Energy Cert Other Energy Report
Listing Terms Cash Sale, Conventional, FHA, VA
Financing Cash Sale,Conventional,FHA,VA
Special Listing Condition Mud
Read Less

Bought with RCO Realty LLC
GET MORE INFORMATION




