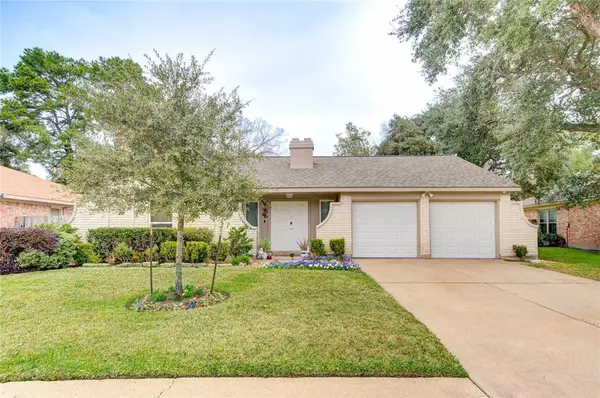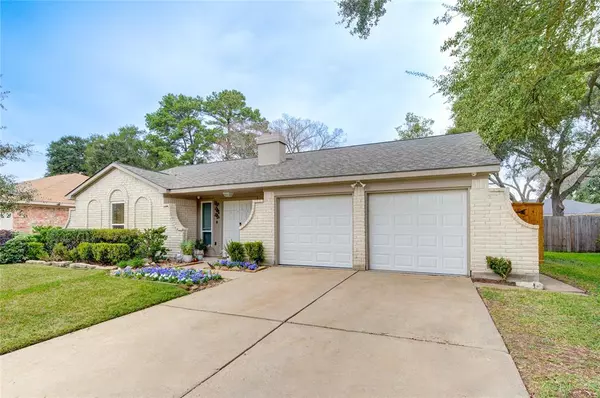For more information regarding the value of a property, please contact us for a free consultation.
16662 Royal Mile LN Houston, TX 77084
Want to know what your home might be worth? Contact us for a FREE valuation!

Our team is ready to help you sell your home for the highest possible price ASAP
Key Details
Property Type Single Family Home
Listing Status Sold
Purchase Type For Sale
Square Footage 1,438 sqft
Price per Sqft $166
Subdivision Glencairn
MLS Listing ID 52310003
Sold Date 01/30/24
Style Traditional
Bedrooms 3
Full Baths 2
HOA Fees $31/ann
HOA Y/N 1
Year Built 1975
Annual Tax Amount $5,122
Tax Year 2023
Lot Size 7,170 Sqft
Acres 0.1646
Property Description
A truly charming 3/2 home in Glencairn! With its spacious and open floor plan, this home is flooded with natural light, creating a warm and inviting atmosphere throughout. One of the standout features of this home is its energy-efficient Pella windows, which not only help to reduce energy consumption but also allow you to enjoy the natural beauty of the outdoors from the comfort of your home. The bedrooms are equipped with Stainmaster carpeting, adding an extra level of comfort and luxury to this already lovely home. The primary suite is particularly impressive, with a sitting area and bathroom that features a huge walk-in shower with handheld and rain shower heads. Out back, the yard is both beautiful and spacious, with a covered patio and mature trees that provide the perfect place to relax and unwind. If you're looking for a home that truly has it all, this gem in Glencairn is definitely worth a closer look!
Location
State TX
County Harris
Area Bear Creek South
Rooms
Bedroom Description All Bedrooms Down,En-Suite Bath,Primary Bed - 1st Floor,Sitting Area,Walk-In Closet
Other Rooms Breakfast Room, Family Room, Utility Room in House
Master Bathroom Primary Bath: Shower Only, Secondary Bath(s): Tub/Shower Combo
Kitchen Kitchen open to Family Room, Pantry
Interior
Interior Features Fire/Smoke Alarm, Formal Entry/Foyer, High Ceiling
Heating Central Electric
Cooling Central Electric
Flooring Carpet, Tile
Fireplaces Number 1
Fireplaces Type Gaslog Fireplace
Exterior
Exterior Feature Back Yard, Back Yard Fenced, Covered Patio/Deck, Partially Fenced, Porch, Storage Shed, Subdivision Tennis Court
Parking Features Attached Garage
Garage Spaces 2.0
Garage Description Double-Wide Driveway
Roof Type Composition
Street Surface Concrete,Curbs,Gutters
Private Pool No
Building
Lot Description Subdivision Lot
Faces South
Story 1
Foundation Slab
Lot Size Range 0 Up To 1/4 Acre
Water Water District
Structure Type Brick,Wood
New Construction No
Schools
Elementary Schools Lieder Elementary School
Middle Schools Watkins Middle School
High Schools Cypress Lakes High School
School District 13 - Cypress-Fairbanks
Others
Senior Community No
Restrictions Deed Restrictions
Tax ID 107-892-000-0005
Ownership Full Ownership
Energy Description Attic Vents,Ceiling Fans,Digital Program Thermostat,North/South Exposure
Acceptable Financing Cash Sale, Conventional, FHA, VA
Tax Rate 2.2546
Disclosures Exclusions, Mud, Sellers Disclosure
Listing Terms Cash Sale, Conventional, FHA, VA
Financing Cash Sale,Conventional,FHA,VA
Special Listing Condition Exclusions, Mud, Sellers Disclosure
Read Less

Bought with Greater Houston REP, Inc
GET MORE INFORMATION




