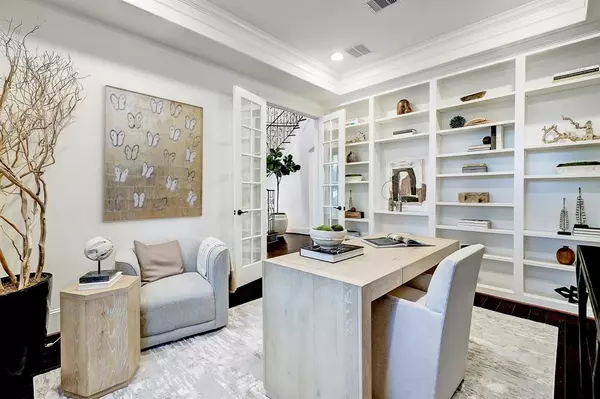For more information regarding the value of a property, please contact us for a free consultation.
2211 Macarthur ST Houston, TX 77030
Want to know what your home might be worth? Contact us for a FREE valuation!

Our team is ready to help you sell your home for the highest possible price ASAP
Key Details
Property Type Single Family Home
Listing Status Sold
Purchase Type For Sale
Square Footage 4,826 sqft
Price per Sqft $339
Subdivision Southgate
MLS Listing ID 17167650
Sold Date 01/29/24
Style English,French,Georgian,Traditional
Bedrooms 5
Full Baths 5
Half Baths 1
HOA Fees $4/ann
Year Built 2016
Annual Tax Amount $30,050
Tax Year 2023
Lot Size 6,825 Sqft
Acres 0.1567
Property Description
Stately and stylish FIVE BEDROOM custom-built residence with character and well-adorned in Southgate. VERSATILE FIRST FLOOR GUEST BEDROOM / PLAYROOM / STUDIO /SECOND HOME OFFICE with an ensuite bathroom and private access to the back covered porch. The house has gas lanterns and an iron glass door - dramatic, wide entry. The 11FT ceilings accentuate the home's interior's natural light. Hardwood and tile flooring. Sizable formal study and dining. Double-height entrance. Gas fireplace. Grand gourmet kitchen- impressive cabinetry, 11FT granite island, top-of-the-line SubZero and Wolf appliances. Mud area. Expansive game room with built-ins. Oversized utility. Serene primary bedroom at the back has a huge sitting area. Primary bath with spa tub, a separate shower, ample closet space with a vanity area. Excellent storage, wired for surround. Set on a wide, generous 6,825 SF lot. Walk to the medical center, Rice University, Common Bond, shopping, fitness, school, and parks. Beautiful!
Location
State TX
County Harris
Area Rice/Museum District
Rooms
Bedroom Description 1 Bedroom Down - Not Primary BR,En-Suite Bath,Primary Bed - 2nd Floor,Sitting Area,Walk-In Closet
Other Rooms Breakfast Room, Den, Family Room, Formal Dining, Gameroom Up, Home Office/Study, Library, Utility Room in House
Master Bathroom Half Bath, Primary Bath: Double Sinks, Primary Bath: Jetted Tub, Primary Bath: Separate Shower, Secondary Bath(s): Shower Only, Secondary Bath(s): Tub/Shower Combo, Vanity Area
Den/Bedroom Plus 5
Kitchen Breakfast Bar, Butler Pantry, Island w/o Cooktop, Kitchen open to Family Room, Pantry, Pots/Pans Drawers, Under Cabinet Lighting, Walk-in Pantry
Interior
Interior Features Alarm System - Owned, Crown Molding, Dry Bar, Dryer Included, Fire/Smoke Alarm, Formal Entry/Foyer, High Ceiling, Prewired for Alarm System, Refrigerator Included, Washer Included, Window Coverings, Wired for Sound
Heating Central Gas, Zoned
Cooling Central Electric, Zoned
Flooring Engineered Wood, Tile, Wood
Fireplaces Number 1
Fireplaces Type Gas Connections, Gaslog Fireplace
Exterior
Exterior Feature Back Green Space, Back Yard, Back Yard Fenced, Covered Patio/Deck, Exterior Gas Connection, Fully Fenced, Patio/Deck, Porch, Private Driveway, Sprinkler System
Parking Features Attached Garage, Oversized Garage
Garage Spaces 2.0
Garage Description Auto Driveway Gate, Auto Garage Door Opener, Double-Wide Driveway, Driveway Gate
Roof Type Aluminum,Composition
Street Surface Concrete,Curbs
Accessibility Automatic Gate, Driveway Gate
Private Pool No
Building
Lot Description Subdivision Lot
Faces North
Story 2
Foundation Slab
Lot Size Range 0 Up To 1/4 Acre
Sewer Public Sewer
Water Public Water
Structure Type Brick,Stucco
New Construction No
Schools
Elementary Schools Roberts Elementary School (Houston)
Middle Schools Pershing Middle School
High Schools Lamar High School (Houston)
School District 27 - Houston
Others
Senior Community No
Restrictions Deed Restrictions
Tax ID 064-101-009-0003
Ownership Full Ownership
Energy Description Attic Vents,Ceiling Fans,Digital Program Thermostat,Energy Star Appliances,Energy Star/CFL/LED Lights,High-Efficiency HVAC,HVAC>13 SEER,Insulated/Low-E windows,North/South Exposure
Acceptable Financing Cash Sale, Conventional
Tax Rate 2.2019
Disclosures Sellers Disclosure
Listing Terms Cash Sale, Conventional
Financing Cash Sale,Conventional
Special Listing Condition Sellers Disclosure
Read Less

Bought with Prompt Realty & Mortgage, Inc
GET MORE INFORMATION




