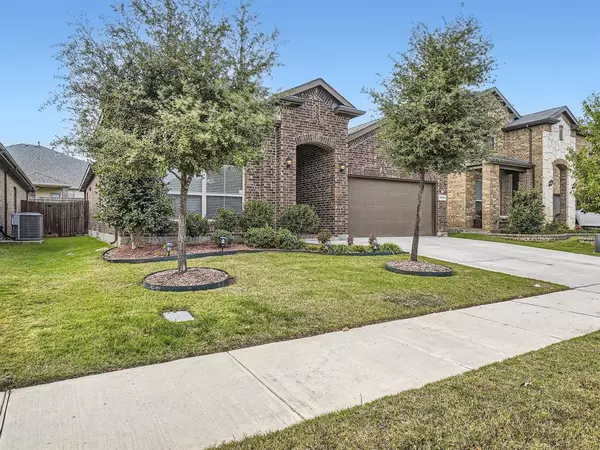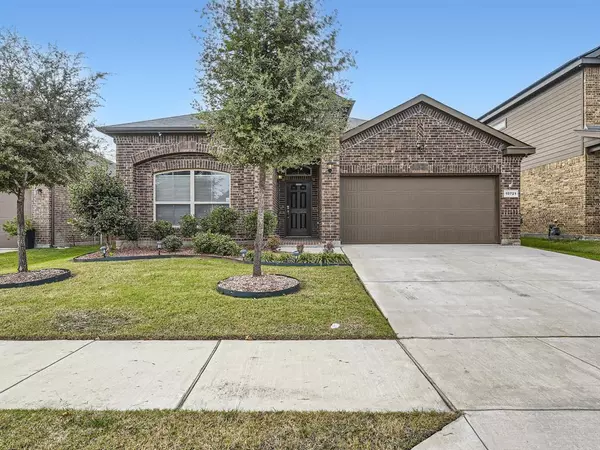For more information regarding the value of a property, please contact us for a free consultation.
15721 Oak Pointe Drive Fort Worth, TX 76177
Want to know what your home might be worth? Contact us for a FREE valuation!

Our team is ready to help you sell your home for the highest possible price ASAP
Key Details
Property Type Single Family Home
Sub Type Single Family Residence
Listing Status Sold
Purchase Type For Sale
Square Footage 2,036 sqft
Price per Sqft $188
Subdivision Beechwood Creeks
MLS Listing ID 20480479
Sold Date 01/25/24
Style Traditional
Bedrooms 3
Full Baths 2
HOA Fees $27
HOA Y/N Mandatory
Year Built 2017
Annual Tax Amount $7,256
Lot Size 5,706 Sqft
Acres 0.131
Property Description
Welcome to this move-in ready 3-bed, 2-bath brick home with a bright open floor plan and a cozy fireplace in the living room. The kitchen boasts stainless steel appliances, granite counters, a kitchen island, gas range, and a large pantry. Enjoy one-level living with the primary suite featuring a walk-in closet and a private bath with a garden tub, separate shower, and dual vanities. Two additional bedrooms and a bonus office-study provide flexibility. Step outside to a private fenced backyard with a patio, surrounded by a beautiful golf course. Just minutes away from shopping and restaurants, this home offers the perfect blend of comfort and convenience. Click the Virtual Tour link to view the 3D walkthrough.
Location
State TX
County Denton
Community Curbs, Golf, Sidewalks
Direction Head northeast on N Fwy. Turn left onto Eagle Pkwy. Continue onto Old Blue Mound Rd. Turn right onto FM156. Turn right onto Double Eagle Blvd. Turn right onto Mirasol Dr. Turn left onto Oak Pointe Dr. Destination will be on the left. .
Rooms
Dining Room 1
Interior
Interior Features Decorative Lighting, Double Vanity, Eat-in Kitchen, Granite Counters, Kitchen Island, Open Floorplan, Pantry, Walk-In Closet(s)
Heating Central, Fireplace(s)
Cooling Ceiling Fan(s), Central Air
Flooring Carpet, Ceramic Tile
Fireplaces Number 1
Fireplaces Type Living Room, Wood Burning
Equipment None
Appliance Dishwasher, Disposal, Gas Range, Microwave
Heat Source Central, Fireplace(s)
Laundry Full Size W/D Area
Exterior
Exterior Feature Private Yard
Garage Spaces 2.0
Fence Back Yard, Full, Rock/Stone, Wood
Community Features Curbs, Golf, Sidewalks
Utilities Available City Sewer, City Water
Roof Type Composition
Total Parking Spaces 2
Garage Yes
Building
Lot Description Level, Lrg. Backyard Grass, Sprinkler System
Story One
Foundation Slab
Level or Stories One
Structure Type Brick,Siding
Schools
Elementary Schools Hatfield
Middle Schools Pike
High Schools Northwest
School District Northwest Isd
Others
Restrictions Deed
Ownership William Hall
Acceptable Financing Cash, Conventional, FHA, VA Loan
Listing Terms Cash, Conventional, FHA, VA Loan
Financing Conventional
Special Listing Condition Deed Restrictions
Read Less

©2024 North Texas Real Estate Information Systems.
Bought with Sonu M Varkey • New Century Real Estate
GET MORE INFORMATION




