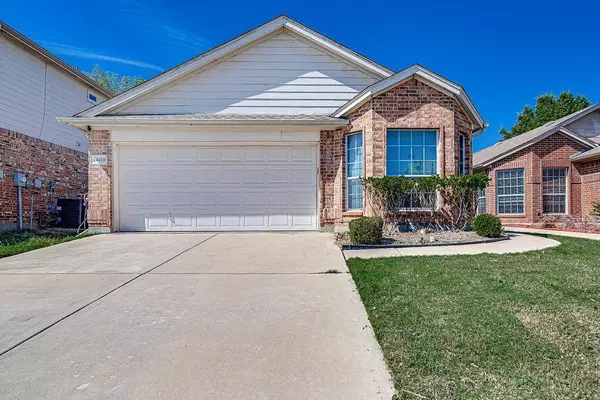For more information regarding the value of a property, please contact us for a free consultation.
6409 Geneva Lane Fort Worth, TX 76131
Want to know what your home might be worth? Contact us for a FREE valuation!

Our team is ready to help you sell your home for the highest possible price ASAP
Key Details
Property Type Single Family Home
Sub Type Single Family Residence
Listing Status Sold
Purchase Type For Sale
Square Footage 1,140 sqft
Price per Sqft $226
Subdivision Alexandra Meadows
MLS Listing ID 20448036
Sold Date 11/06/23
Style Traditional
Bedrooms 2
Full Baths 2
HOA Fees $28/ann
HOA Y/N Mandatory
Year Built 2004
Annual Tax Amount $6,202
Lot Size 4,486 Sqft
Acres 0.103
Property Description
Great Location, Well Kept, Move in Ready! Large open Kitchen and Living space with split bedrooms. Updates include new AC unit, newer roof, sprinkler system, brand new paint through out, luxury vinyl plank flooring and large custom tiles in Master Bath. Neighborhood includes a community pool, park and playground, close to BNSF, Western Center and all major highways for easy commute! Call for a showing today!
Brokers and Agents to verify all information.
Location
State TX
County Tarrant
Community Community Pool, Jogging Path/Bike Path, Park, Playground
Direction From 820 north exit Mark IV Parkway to Claire Dr turn right to Geneva Ln go Left to 6409 Geneva Ln on the Left.
Rooms
Dining Room 1
Interior
Interior Features Eat-in Kitchen, High Speed Internet Available, Kitchen Island, Vaulted Ceiling(s), Walk-In Closet(s)
Heating Central, Electric
Cooling Ceiling Fan(s), Central Air, Electric
Flooring Carpet, Ceramic Tile, Hardwood
Appliance Dishwasher, Disposal, Electric Range, Electric Water Heater, Microwave
Heat Source Central, Electric
Laundry Electric Dryer Hookup, Washer Hookup
Exterior
Exterior Feature Covered Patio/Porch
Garage Spaces 2.0
Fence Wood
Community Features Community Pool, Jogging Path/Bike Path, Park, Playground
Utilities Available Asphalt, City Sewer, City Water, Curbs, Individual Water Meter, Sidewalk, Underground Utilities
Roof Type Composition
Total Parking Spaces 2
Garage Yes
Building
Lot Description Lrg. Backyard Grass, Sprinkler System, Subdivision
Story One
Foundation Slab
Level or Stories One
Structure Type Brick
Schools
Elementary Schools Gililland
Middle Schools Prairie Vista
High Schools Saginaw
School District Eagle Mt-Saginaw Isd
Others
Ownership Tiffany Mann
Acceptable Financing 1031 Exchange, Cash, Conventional, FHA, VA Loan
Listing Terms 1031 Exchange, Cash, Conventional, FHA, VA Loan
Financing FHA
Read Less

©2024 North Texas Real Estate Information Systems.
Bought with Dorothy Holland • Regal, REALTORS
GET MORE INFORMATION


