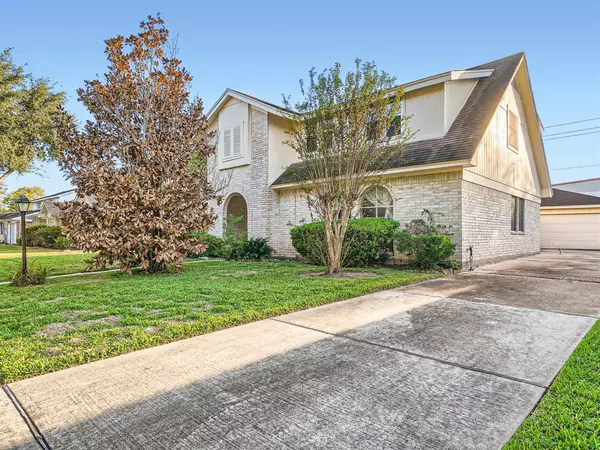For more information regarding the value of a property, please contact us for a free consultation.
11926 Manorgate DR Houston, TX 77031
Want to know what your home might be worth? Contact us for a FREE valuation!

Our team is ready to help you sell your home for the highest possible price ASAP
Key Details
Property Type Single Family Home
Listing Status Sold
Purchase Type For Sale
Square Footage 2,486 sqft
Price per Sqft $116
Subdivision Glenshire Sec 02
MLS Listing ID 11033232
Sold Date 01/24/24
Style Traditional
Bedrooms 5
Full Baths 3
Half Baths 1
HOA Fees $44/ann
HOA Y/N 1
Year Built 1976
Annual Tax Amount $6,057
Tax Year 2023
Lot Size 8,400 Sqft
Acres 0.1928
Property Description
Click the Virtual Tour link to view the 3D walkthrough. Welcome to this stunning home nestled in a peaceful community with a pool and recreational courts! As you step into the spacious living area, you'll be greeted by a beautiful brick fireplace and high beamed ceilings. The living room also features a private wet bar, perfect for entertaining guests. The well-designed kitchen is a chef's delight, boasting ample cabinet and counter space, dual ovens, a convenient breakfast nook and a gorgeous formal dining area. Upstairs, the primary bedroom awaits, providing a peaceful retreat with an ensuite bath featuring a standing shower and 2 walk-in closets. An added bonus to this already impressive property is the converted garage, now a fully functional living space with its own living room, kitchen, bedroom, and full bathroom! Finally, step out into the fully fenced backyard, where you'll find an abundance of green space and a covered patio, creating the perfect outdoor setting.
Location
State TX
County Harris
Area Brays Oaks
Rooms
Bedroom Description All Bedrooms Up,En-Suite Bath,Primary Bed - 2nd Floor,Walk-In Closet
Other Rooms Breakfast Room, Formal Dining, Garage Apartment, Guest Suite, Guest Suite w/Kitchen, Kitchen/Dining Combo, Living Area - 1st Floor, Utility Room in House
Master Bathroom Half Bath, Primary Bath: Shower Only, Secondary Bath(s): Tub/Shower Combo, Vanity Area
Kitchen Breakfast Bar, Island w/ Cooktop, Pantry
Interior
Interior Features High Ceiling, Wet Bar, Window Coverings
Heating Central Gas
Cooling Central Electric
Flooring Carpet, Tile, Wood
Fireplaces Number 1
Exterior
Exterior Feature Back Green Space, Back Yard, Back Yard Fenced, Covered Patio/Deck, Detached Gar Apt /Quarters, Fully Fenced, Patio/Deck
Parking Features Attached/Detached Garage, Detached Garage
Garage Spaces 2.0
Roof Type Composition
Private Pool No
Building
Lot Description Subdivision Lot
Faces Northeast
Story 2
Foundation Slab
Lot Size Range 0 Up To 1/4 Acre
Sewer Public Sewer
Water Public Water
Structure Type Brick,Other
New Construction No
Schools
Elementary Schools Bell Elementary School (Houston)
Middle Schools Welch Middle School
High Schools Westbury High School
School District 27 - Houston
Others
HOA Fee Include Other,Recreational Facilities
Senior Community No
Restrictions Deed Restrictions
Tax ID 104-017-000-0011
Ownership Full Ownership
Energy Description Ceiling Fans
Acceptable Financing Cash Sale, Conventional, FHA, VA
Tax Rate 2.3019
Disclosures Other Disclosures, Sellers Disclosure
Listing Terms Cash Sale, Conventional, FHA, VA
Financing Cash Sale,Conventional,FHA,VA
Special Listing Condition Other Disclosures, Sellers Disclosure
Read Less

Bought with NE HOMES REALTY
GET MORE INFORMATION




