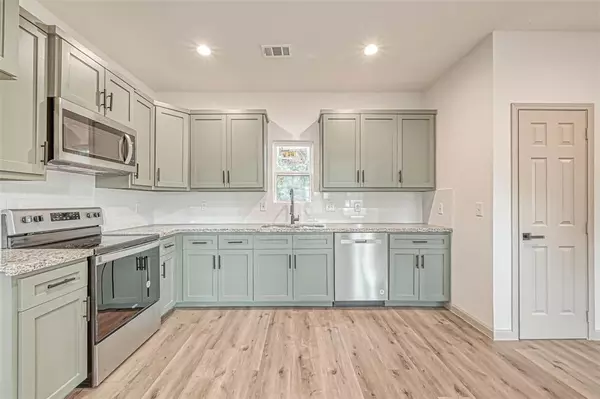For more information regarding the value of a property, please contact us for a free consultation.
24113 County Road 332 Sweeny, TX 77480
Want to know what your home might be worth? Contact us for a FREE valuation!

Our team is ready to help you sell your home for the highest possible price ASAP
Key Details
Property Type Single Family Home
Listing Status Sold
Purchase Type For Sale
Square Footage 1,368 sqft
Price per Sqft $142
Subdivision Oliver Jones
MLS Listing ID 55428456
Sold Date 01/16/24
Style Traditional
Bedrooms 3
Full Baths 2
Year Built 1965
Annual Tax Amount $1,945
Tax Year 2022
Lot Size 1.000 Acres
Acres 1.0
Property Description
Charming 3 Bed/2Bath/2Car Garage situated on +/- ONE ACRE in Sweeny! EVERYTHING IS NEW IN THIS HOME! With recent updates down to the studs/subfloor and up! Perfect opportunity to own a Like-New home on one acre! Enter to a thoughtfully designed floor plan that maximizes space & functionality. New Luxury Vinyl Plank throughout the entire home! The living area is open w/natural light, while kitchen features NEW Stainless appliances, ample counter space &abundant storage options. The open layout allows for seamless interaction between the kitchen/dining area, making meal prep & gatherings a breeze. Primary bedroom offers a private sanctuary, providing a peaceful retreat at the end of each day. The Primary bath boasts a luxurious feel, and is ALL NEW! Secondary Bdrms provide versatility&comfort, ideal for family members, guests, or home office. The Detached garage has many uses such as a workshop or hobby area, providing endless possibilities! Call and schedule your private viewing today!
Location
State TX
County Brazoria
Area West Of The Brazos
Rooms
Bedroom Description All Bedrooms Down,En-Suite Bath,Primary Bed - 1st Floor,Walk-In Closet
Other Rooms 1 Living Area, Kitchen/Dining Combo, Living Area - 1st Floor
Master Bathroom Primary Bath: Double Sinks, Primary Bath: Tub/Shower Combo, Secondary Bath(s): Tub/Shower Combo
Kitchen Kitchen open to Family Room
Interior
Heating Central Electric
Cooling Central Electric
Exterior
Exterior Feature Back Yard, Patio/Deck
Parking Features Detached Garage, Oversized Garage
Garage Spaces 2.0
Roof Type Composition
Street Surface Concrete
Private Pool No
Building
Lot Description Cleared, Other, Wooded
Story 1
Foundation Block & Beam
Lot Size Range 1 Up to 2 Acres
Water Aerobic, Well
Structure Type Cement Board,Wood
New Construction No
Schools
Elementary Schools Sweeny Elementary School
Middle Schools Sweeny Junior High School
High Schools Sweeny High School
School District 51 - Sweeny
Others
Senior Community No
Restrictions No Restrictions,Unknown
Tax ID 0078-0023-110
Energy Description Attic Vents,Ceiling Fans,Digital Program Thermostat,Energy Star/CFL/LED Lights,High-Efficiency HVAC,Insulated/Low-E windows,Insulation - Batt
Acceptable Financing Cash Sale, Conventional, FHA, VA
Tax Rate 1.9264
Disclosures Sellers Disclosure
Listing Terms Cash Sale, Conventional, FHA, VA
Financing Cash Sale,Conventional,FHA,VA
Special Listing Condition Sellers Disclosure
Read Less

Bought with Non-MLS
GET MORE INFORMATION




