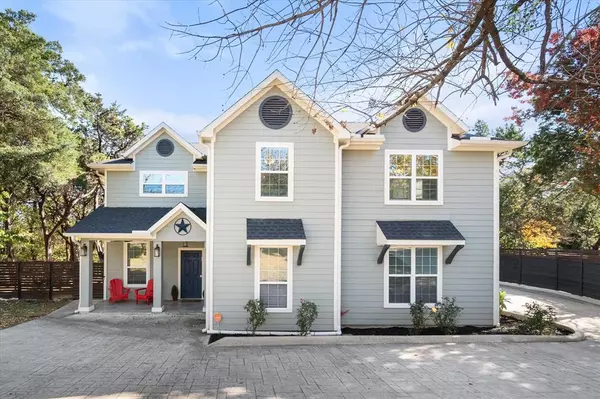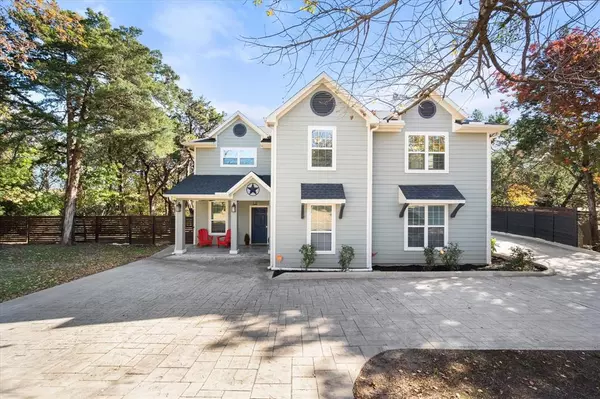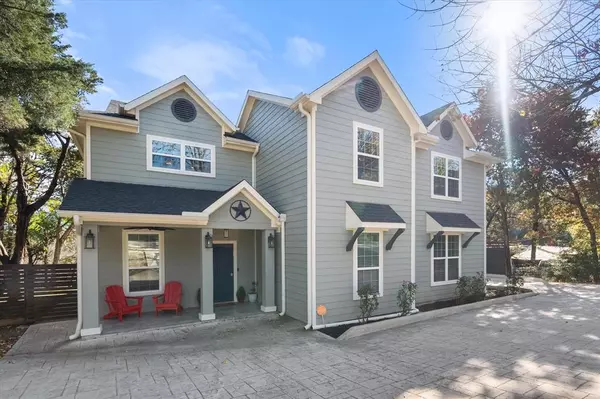For more information regarding the value of a property, please contact us for a free consultation.
5590 Cliff Haven Drive Dallas, TX 75236
Want to know what your home might be worth? Contact us for a FREE valuation!

Our team is ready to help you sell your home for the highest possible price ASAP
Key Details
Property Type Single Family Home
Sub Type Single Family Residence
Listing Status Sold
Purchase Type For Sale
Square Footage 2,600 sqft
Price per Sqft $192
Subdivision Red Bird 07
MLS Listing ID 20477754
Sold Date 01/19/24
Style Traditional
Bedrooms 5
Full Baths 3
HOA Y/N None
Year Built 2017
Annual Tax Amount $10,065
Lot Size 0.483 Acres
Acres 0.483
Property Description
Home for the holidays! Nestled on a heavily wooded lot that backs to serene wooded acreage, this soon-to-be-listed gem offers a perfect blend of modern elegance and natural beauty. Step into a world of comfort with this gorgeous open floorplan that bathes every room in natural light. This immaculate home boasts five spacious rooms, providing ample space for your family to thrive and grow. The heart of the home features granite countertops and custom backsplash, adding a touch of luxury to the well-appointed kitchen. The wood look tile exudes warmth and charm. The property is in like-new condition, meticulously maintained to the point that you'll feel as if you're purchasing new construction. Picture yourself enjoying the wooded surroundings from your backyard, creating a private oasis for relaxation and entertainment. This residence is not just a house; it's a lifestyle! Stay tuned for the official listing – your dream home is just around the corner!
Location
State TX
County Dallas
Direction Take the Cedar Ridge exit off of I-20. Turn north on Cedar Ridge. Turn left on Red Bird. Turn right on Cliff Haven. The house is on the right.
Rooms
Dining Room 1
Interior
Interior Features Cable TV Available, Decorative Lighting, Granite Counters, High Speed Internet Available, Kitchen Island, Open Floorplan, Walk-In Closet(s)
Heating Electric
Cooling Central Air, Electric
Flooring Ceramic Tile, Hardwood
Appliance Dishwasher, Disposal, Electric Range, Electric Water Heater
Heat Source Electric
Laundry Electric Dryer Hookup, Utility Room, Full Size W/D Area, Washer Hookup
Exterior
Exterior Feature Covered Patio/Porch
Garage Spaces 2.0
Fence Metal, Wood
Utilities Available Aerobic Septic, Cable Available, City Water, Electricity Connected
Total Parking Spaces 2
Garage Yes
Building
Lot Description Adjacent to Greenbelt, Lrg. Backyard Grass, Many Trees
Story Two
Foundation Slab
Level or Stories Two
Structure Type Fiber Cement,Wood
Schools
Elementary Schools Bilhartz
High Schools Duncanville
School District Duncanville Isd
Others
Ownership see tax
Acceptable Financing Cash, Conventional, FHA, VA Loan
Listing Terms Cash, Conventional, FHA, VA Loan
Financing VA
Read Less

©2024 North Texas Real Estate Information Systems.
Bought with Tosha Mosley • Rendon Realty, LLC
GET MORE INFORMATION




