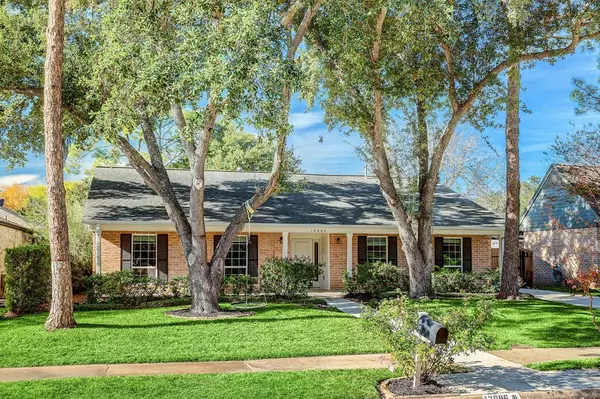For more information regarding the value of a property, please contact us for a free consultation.
12006 SUGAR SPRINGS DR Houston, TX 77077
Want to know what your home might be worth? Contact us for a FREE valuation!

Our team is ready to help you sell your home for the highest possible price ASAP
Key Details
Property Type Single Family Home
Listing Status Sold
Purchase Type For Sale
Square Footage 2,304 sqft
Price per Sqft $227
Subdivision Ashford Village
MLS Listing ID 36139243
Sold Date 01/12/24
Style Traditional
Bedrooms 4
Full Baths 2
Half Baths 1
HOA Fees $55/ann
HOA Y/N 1
Year Built 1975
Annual Tax Amount $8,864
Tax Year 2023
Lot Size 8,400 Sqft
Acres 0.1928
Property Description
Stunning recently remodeled One-story residence, nestled in the sought-after Ashford Village neighborhood! Presents an open concept floorplan with an abundance of natural light, offering a host of modern upgrades perfect for today's lifestyle. It welcomes you with a beautiful manicured front yard, a 2-car garage, an electric iron driveway gate, and mature trees. The interior features exquisite wood floors, top-of-the-line fixtures, a stylish gourmet kitchen with sleek finishes, tranquil modern baths, spacious living areas overlooking the resort-style backyard & pool,4 bedrooms & 2.5 baths.Every detail has been thoughtfully considered to create a space that seamlessly blends modern convenience with timeless charm. Whether you're relaxing in the beautifully landscaped backyard or enjoying the modern amenities indoors, this property is sure to exceed your expectations. With its exceptional design, superior craftsmanship, and convenient location, this home is the epitome of luxury living.
Location
State TX
County Harris
Area Energy Corridor
Rooms
Bedroom Description All Bedrooms Down,Primary Bed - 1st Floor,Walk-In Closet
Other Rooms Breakfast Room, Family Room, Formal Dining, Formal Living, Living Area - 1st Floor, Utility Room in House
Master Bathroom Full Secondary Bathroom Down, Half Bath, Primary Bath: Double Sinks, Primary Bath: Separate Shower, Secondary Bath(s): Tub/Shower Combo
Kitchen Kitchen open to Family Room, Under Cabinet Lighting
Interior
Interior Features Crown Molding, Fire/Smoke Alarm, High Ceiling, Refrigerator Included, Window Coverings
Heating Central Gas, Zoned
Cooling Central Electric, Zoned
Flooring Tile, Wood
Fireplaces Number 1
Exterior
Exterior Feature Back Yard, Back Yard Fenced, Fully Fenced, Patio/Deck, Private Driveway, Subdivision Tennis Court
Parking Features Detached Garage, Oversized Garage
Garage Spaces 2.0
Garage Description Auto Driveway Gate, Auto Garage Door Opener, Driveway Gate, Single-Wide Driveway
Pool Gunite
Roof Type Composition
Street Surface Concrete
Accessibility Driveway Gate
Private Pool Yes
Building
Lot Description Subdivision Lot
Faces East
Story 1
Foundation Slab
Lot Size Range 0 Up To 1/4 Acre
Sewer Public Sewer
Water Public Water
Structure Type Brick,Wood
New Construction No
Schools
Elementary Schools Ashford/Shadowbriar Elementary School
Middle Schools West Briar Middle School
High Schools Westside High School
School District 27 - Houston
Others
HOA Fee Include Clubhouse,Courtesy Patrol,Recreational Facilities
Senior Community No
Restrictions Deed Restrictions
Tax ID 106-416-000-0015
Energy Description Attic Fan,Attic Vents,Ceiling Fans,Digital Program Thermostat,Insulated/Low-E windows
Acceptable Financing Cash Sale, Conventional
Tax Rate 2.2019
Disclosures Sellers Disclosure
Listing Terms Cash Sale, Conventional
Financing Cash Sale,Conventional
Special Listing Condition Sellers Disclosure
Read Less

Bought with Parkston Properties
GET MORE INFORMATION




