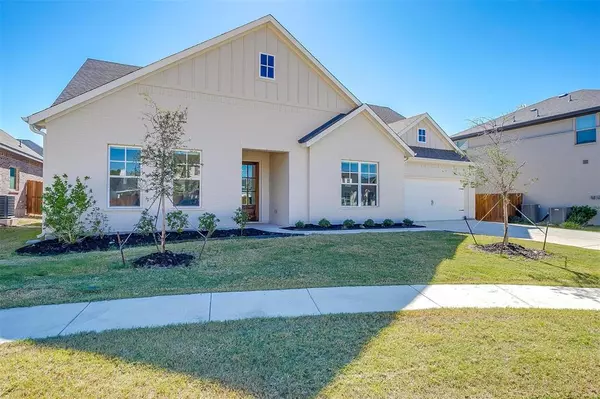For more information regarding the value of a property, please contact us for a free consultation.
408 E Paddock Willow Park, TX 76087
Want to know what your home might be worth? Contact us for a FREE valuation!

Our team is ready to help you sell your home for the highest possible price ASAP
Key Details
Property Type Single Family Home
Sub Type Single Family Residence
Listing Status Sold
Purchase Type For Sale
Square Footage 2,358 sqft
Price per Sqft $211
Subdivision The Reserves At Trinity
MLS Listing ID 20468796
Sold Date 01/19/24
Style Traditional
Bedrooms 3
Full Baths 3
HOA Fees $62/ann
HOA Y/N Mandatory
Year Built 2021
Annual Tax Amount $10,470
Lot Size 6,751 Sqft
Acres 0.155
Property Description
BUY DOWN OPPORTUNITY! Step into this charming Willow Park home in Aledo ISD, thoughtfully built by Clarity Homes. Enjoy the perfect classic charm & modern amenities. Enter into an open floor plan drenched in natural light thanks to the vaulted ceilings, creating a space that seamlessly caters to daily living & entertaining. The master suite invites relaxation with a spa-like ensuite bath & a generous walk-in closet, while a dedicated home office fosters productivity, & abundant storage ensures an organized living space. The well-appointed kitchen flows harmoniously into the dining & living areas, providing an ideal setting for gatherings. Walk outside & you're just a leisurely stroll away from the picturesque parks, scenic trails, tantalizing restaurants & diverse shopping options at The Shops at Willow Park, adding convenience and leisure to your daily life. This Willow Park residence offers a blend of comfort and style, elevating your modern living experience to a higher level.
Location
State TX
County Parker
Direction See GPS.
Rooms
Dining Room 1
Interior
Interior Features Built-in Features, Cable TV Available, Decorative Lighting, Double Vanity, Eat-in Kitchen, Flat Screen Wiring, Granite Counters, High Speed Internet Available, Kitchen Island, Open Floorplan, Pantry, Vaulted Ceiling(s), Walk-In Closet(s)
Heating Central, Electric, Fireplace(s)
Cooling Attic Fan, Ceiling Fan(s), Central Air, Electric
Fireplaces Number 1
Fireplaces Type Living Room
Appliance Dishwasher, Disposal, Electric Cooktop, Electric Oven, Microwave, Vented Exhaust Fan
Heat Source Central, Electric, Fireplace(s)
Laundry Electric Dryer Hookup, Utility Room, Full Size W/D Area, Washer Hookup
Exterior
Exterior Feature Covered Patio/Porch, Rain Gutters, Lighting, Private Yard
Garage Spaces 2.0
Fence Wood
Utilities Available All Weather Road, Asphalt, Cable Available, City Sewer, City Water, Curbs, Electricity Connected
Roof Type Composition
Total Parking Spaces 2
Garage Yes
Building
Lot Description Cul-De-Sac, Interior Lot, Landscaped
Story One
Level or Stories One
Structure Type Brick,Siding
Schools
Elementary Schools Annetta
Middle Schools Mcanally
High Schools Aledo
School District Aledo Isd
Others
Restrictions Development
Ownership Margret Molever
Acceptable Financing Cash, Conventional, FHA
Listing Terms Cash, Conventional, FHA
Financing Conventional
Read Less

©2024 North Texas Real Estate Information Systems.
Bought with Clayton Patterson • The Ashton Agency
GET MORE INFORMATION




