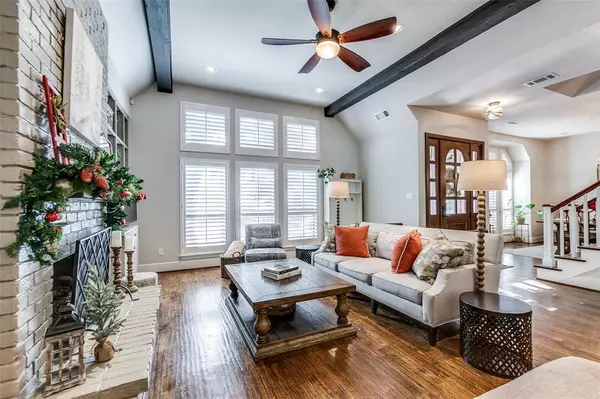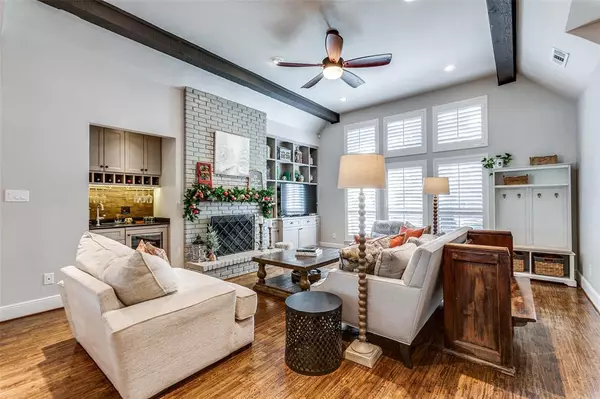For more information regarding the value of a property, please contact us for a free consultation.
6419 Redpine Road Dallas, TX 75248
Want to know what your home might be worth? Contact us for a FREE valuation!

Our team is ready to help you sell your home for the highest possible price ASAP
Key Details
Property Type Single Family Home
Sub Type Single Family Residence
Listing Status Sold
Purchase Type For Sale
Square Footage 2,975 sqft
Price per Sqft $327
Subdivision Prestonwood
MLS Listing ID 20485946
Sold Date 01/16/24
Style Traditional
Bedrooms 4
Full Baths 3
HOA Y/N None
Year Built 1979
Annual Tax Amount $13,329
Lot Size 8,450 Sqft
Acres 0.194
Lot Dimensions 66 x 122
Property Description
Stunning remodel by seller with $300K in quality and intentional amenities walking distance to Brentfield Elementary. Lovely drive up to custom entry door with beveled glass & lush landscaping. Primary & one bedroom down, two bedrooms up. Two living areas overlook backyard oasis. Kitchen has Carrera marble counters, backsplash & island; stainless appliances include Viking 8 burner gas range with griddle and double ovens, Bosch dishwasher & microwave drawer; pot filler; farmhouse sink with double faucets; walk-in pantry; coffee bar. Exquisite primary bath appointed with Carrera marble; walk-in frameless shower with dbl showerheads; pedestal soaker tub; heated floors & towel rack; custom walk-in closet. Replacement windows & doors; hardwoods; central vacuum system & under cabinet vacuum in kitchen; updated hardware, plumbing & lighting; plantation shutters. Resort-like backyard has remodeled pool & spa, fire pit, upgraded equipment, stamped decking, outdoor shower & large covered patio.
Location
State TX
County Dallas
Direction From Preston Road go East on Campbell, right on Davenport (turns in to Amberwood), left on Redpine.
Rooms
Dining Room 2
Interior
Interior Features Built-in Wine Cooler, Cable TV Available, Central Vacuum, Decorative Lighting, Eat-in Kitchen, High Speed Internet Available, Kitchen Island, Loft, Open Floorplan, Pantry, Vaulted Ceiling(s), Walk-In Closet(s), Wet Bar
Heating Central
Cooling Ceiling Fan(s), Central Air
Flooring Carpet, Ceramic Tile, Wood
Fireplaces Number 1
Fireplaces Type Gas Logs, Gas Starter, Living Room, Masonry
Appliance Dishwasher, Disposal, Gas Cooktop, Gas Oven, Microwave
Heat Source Central
Laundry Electric Dryer Hookup, Utility Room, Full Size W/D Area, Washer Hookup
Exterior
Exterior Feature Balcony
Garage Spaces 2.0
Fence Wood
Pool Gunite, Heated, Separate Spa/Hot Tub
Utilities Available Alley, City Sewer, City Water
Roof Type Composition
Total Parking Spaces 2
Garage Yes
Private Pool 1
Building
Lot Description Few Trees, Interior Lot, Landscaped, Sprinkler System, Subdivision
Story One and One Half
Foundation Slab
Level or Stories One and One Half
Structure Type Brick
Schools
Elementary Schools Brentfield
High Schools Pearce
School District Richardson Isd
Others
Ownership See Agent
Acceptable Financing Cash, Conventional
Listing Terms Cash, Conventional
Financing Conventional
Special Listing Condition Special Assessments
Read Less

©2025 North Texas Real Estate Information Systems.
Bought with Kimberly Hudgins • PARAGON, REALTORS



