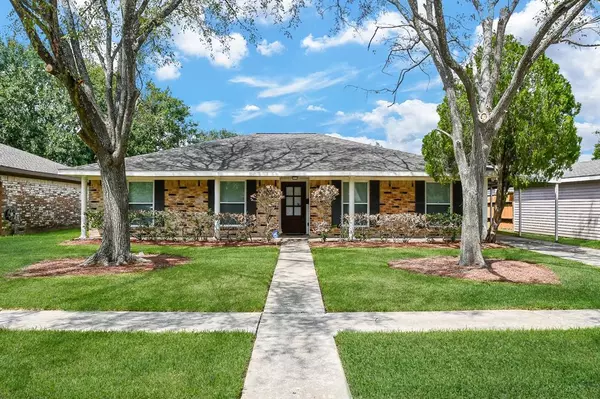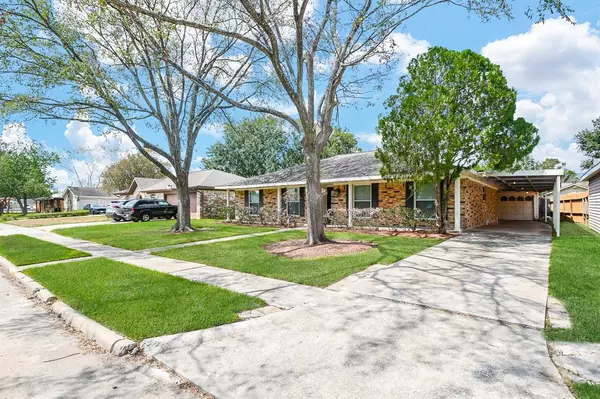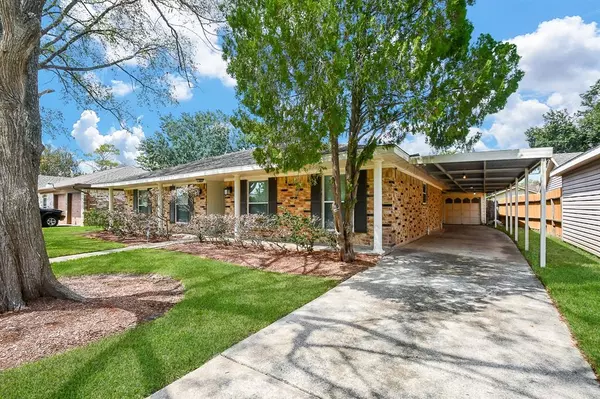For more information regarding the value of a property, please contact us for a free consultation.
11015 Sagehill DR Houston, TX 77089
Want to know what your home might be worth? Contact us for a FREE valuation!

Our team is ready to help you sell your home for the highest possible price ASAP
Key Details
Property Type Single Family Home
Listing Status Sold
Purchase Type For Sale
Square Footage 1,938 sqft
Price per Sqft $136
Subdivision Sagemont
MLS Listing ID 54459574
Sold Date 01/11/24
Style Ranch
Bedrooms 4
Full Baths 2
HOA Fees $4/ann
HOA Y/N 1
Year Built 1966
Annual Tax Amount $3,996
Tax Year 2022
Lot Size 7,150 Sqft
Acres 0.1641
Property Description
Discover modern luxury in this remodeled 4-bed, 2-bath gem nestled in Houston's desirable Sagemont neighborhood. Spanning 1,938 sf, this home merges elegance and functionality. An open-concept living and dining area provides space for gatherings while the kitchen is a chef's delight with modern appliances and a breakfast bar.
The heart of the house is the stunning kitchen, featuring a massive island perfect for gathering and gourmet creations. State-of-the-art, energy-efficient tankless water heater provides endless hot water, while the dedicated study/office space promises peaceful productivity. Unwind in the primary suite, boasting a super shower that evokes a spa-like tranquility. Every inch of this residence has been reimagined with meticulous attention to detail, offering new homeowners the ultimate comfort and style. Welcome to your Sagemont sanctuary!
Location
State TX
County Harris
Area Southbelt/Ellington
Rooms
Bedroom Description All Bedrooms Down,En-Suite Bath,Primary Bed - 1st Floor,Walk-In Closet
Other Rooms Breakfast Room, Den, Family Room, Formal Dining, Home Office/Study, Living Area - 1st Floor, Utility Room in House
Master Bathroom Primary Bath: Double Sinks, Primary Bath: Shower Only, Secondary Bath(s): Tub/Shower Combo, Vanity Area
Den/Bedroom Plus 4
Kitchen Breakfast Bar, Island w/o Cooktop, Kitchen open to Family Room
Interior
Interior Features Alarm System - Owned, Crown Molding, Formal Entry/Foyer, High Ceiling, Prewired for Alarm System
Heating Central Electric
Cooling Central Electric
Flooring Laminate, Tile
Exterior
Exterior Feature Back Yard, Back Yard Fenced
Parking Features Detached Garage
Garage Spaces 2.0
Carport Spaces 3
Roof Type Composition
Street Surface Concrete
Private Pool No
Building
Lot Description Subdivision Lot
Story 1
Foundation Slab
Lot Size Range 0 Up To 1/4 Acre
Sewer Public Sewer
Water Public Water
Structure Type Cement Board,Stone,Wood
New Construction No
Schools
Elementary Schools Stuchbery Elementary School
Middle Schools Melillo Middle School
High Schools Dobie High School
School District 41 - Pasadena
Others
Senior Community No
Restrictions Deed Restrictions
Tax ID 098-522-000-0034
Energy Description Attic Vents,Ceiling Fans,Digital Program Thermostat,Tankless/On-Demand H2O Heater
Acceptable Financing Cash Sale, Conventional, FHA, Investor, VA
Tax Rate 2.56
Disclosures Estate, Exclusions, Sellers Disclosure
Listing Terms Cash Sale, Conventional, FHA, Investor, VA
Financing Cash Sale,Conventional,FHA,Investor,VA
Special Listing Condition Estate, Exclusions, Sellers Disclosure
Read Less

Bought with White Picket Realty LLC



