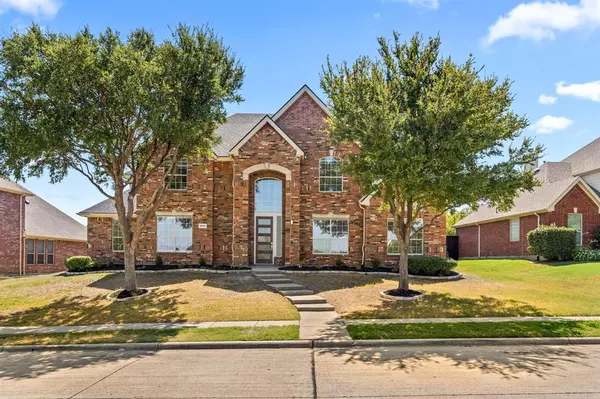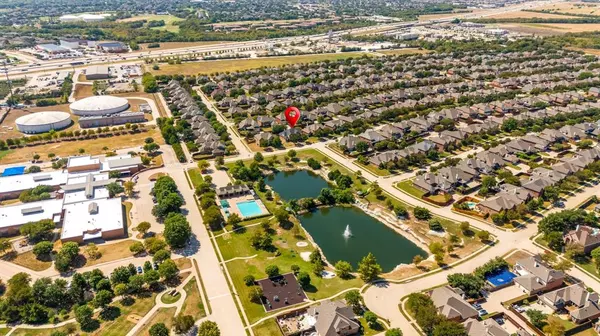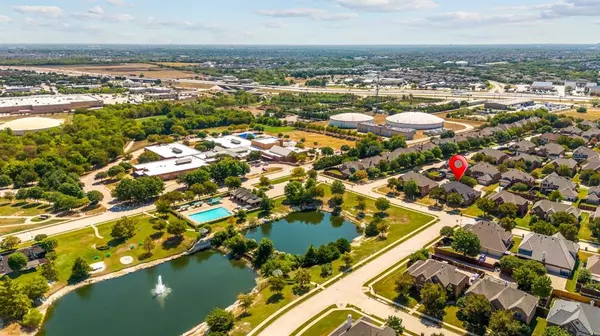For more information regarding the value of a property, please contact us for a free consultation.
15181 Daneway Drive Frisco, TX 75035
Want to know what your home might be worth? Contact us for a FREE valuation!

Our team is ready to help you sell your home for the highest possible price ASAP
Key Details
Property Type Single Family Home
Sub Type Single Family Residence
Listing Status Sold
Purchase Type For Sale
Square Footage 3,869 sqft
Price per Sqft $219
Subdivision Turnbridge Manor Ph Three
MLS Listing ID 20434714
Sold Date 01/12/24
Style A-Frame,Traditional
Bedrooms 5
Full Baths 4
HOA Fees $22
HOA Y/N Mandatory
Year Built 2005
Annual Tax Amount $9,888
Lot Size 10,454 Sqft
Acres 0.24
Property Description
Truly exceptional, the sophisticated floor plan features a contemporary interior that is awash with natural light and features a formal dining room, a separate dining room, expansive living areas, a good-sized living room, a glorious fireplace, a grand staircase, and high ceilings. Entertaining has never been easier thanks to this ultra-modern, eat-in kitchen that has been newly modernized and features brand-new appliances, quartz countertops, and cabinetry. Natural lighting creates the perfect ambiance in the oversized master bedroom, providing a streamlined bathroom and a large walk-in closet. A true sanctuary, the main bathroom features exotic tiled flooring. Indoor-outdoor lifestyle in your good-sized backyard which includes a large outdoor deck and well-established trees. Here's waterfront living, a great school district, and more! Make good use of a large 3-car attached garage. EVERYTHING IS BRAND NEW IN THIS HOUSE.
Location
State TX
County Collin
Community Community Pool, Fitness Center, Greenbelt, Sidewalks
Direction See Google Maps
Rooms
Dining Room 2
Interior
Interior Features Built-in Features, Cable TV Available, Cathedral Ceiling(s), Cedar Closet(s), Chandelier, Decorative Lighting, Double Vanity, Eat-in Kitchen, Flat Screen Wiring, Granite Counters, High Speed Internet Available, Kitchen Island, Loft, Multiple Staircases, Natural Woodwork, Open Floorplan, Pantry, Smart Home System, Sound System Wiring, Vaulted Ceiling(s), Walk-In Closet(s), Other
Heating Central
Cooling Ceiling Fan(s), Central Air
Flooring Carpet, Ceramic Tile, Marble
Fireplaces Number 1
Fireplaces Type Decorative
Appliance Commercial Grade Range, Dishwasher, Disposal, Gas Cooktop, Microwave, Convection Oven
Heat Source Central
Laundry Electric Dryer Hookup, Utility Room, Full Size W/D Area, Washer Hookup, On Site
Exterior
Garage Spaces 3.0
Fence Back Yard, Fenced, Wood
Community Features Community Pool, Fitness Center, Greenbelt, Sidewalks
Utilities Available All Weather Road, Alley, Cable Available, City Sewer, City Water, Individual Gas Meter, Individual Water Meter, Natural Gas Available
Waterfront Description Canal (Man Made),Creek,Water Board Authority – HOA
Roof Type Shingle
Total Parking Spaces 3
Garage Yes
Building
Lot Description Adjacent to Greenbelt, Brush, Few Trees, Greenbelt, Interior Lot, Landscaped, Lrg. Backyard Grass
Story Two
Foundation Slab, Other
Level or Stories Two
Structure Type Brick,Cedar,Concrete,Wood
Schools
Elementary Schools Isbell
Middle Schools Vandeventer
High Schools Liberty
School District Frisco Isd
Others
Ownership ELSARIM GROUP
Acceptable Financing Cash, Contact Agent, Conventional, FHA, Fixed
Listing Terms Cash, Contact Agent, Conventional, FHA, Fixed
Financing Conventional
Read Less

©2024 North Texas Real Estate Information Systems.
Bought with Anju Khanna • Compass RE Texas, LLC
GET MORE INFORMATION




