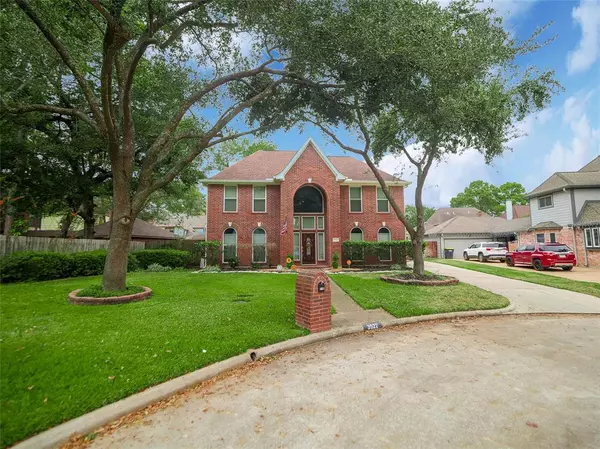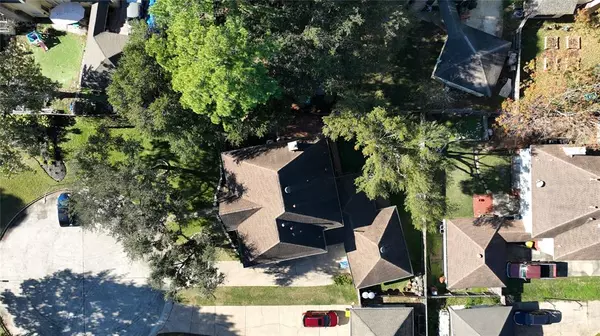For more information regarding the value of a property, please contact us for a free consultation.
3522 Shanemoss CT Houston, TX 77068
Want to know what your home might be worth? Contact us for a FREE valuation!

Our team is ready to help you sell your home for the highest possible price ASAP
Key Details
Property Type Single Family Home
Listing Status Sold
Purchase Type For Sale
Square Footage 2,780 sqft
Price per Sqft $129
Subdivision Olde Oaks
MLS Listing ID 60512045
Sold Date 01/12/24
Style Contemporary/Modern,Traditional
Bedrooms 4
Full Baths 2
Half Baths 1
HOA Fees $37/ann
HOA Y/N 1
Year Built 1994
Annual Tax Amount $6,303
Tax Year 2023
Lot Size 9,480 Sqft
Acres 0.2176
Property Description
Welcome to the heart of Olde Oaks, 77068! Nestled at 3522 Shanemoss Court, this 4-bed, 2.5-bath retreat is a gem in an established subdivision near FM 1960 and T.C. Jester Boulevard. Discover a community minutes away from I-45 and the Hardy Toll Road, ensuring a hassle-free commute.
Adjacent to the Northgate Country Club, your home embodies a lifestyle of leisure and community connections. Explore nearby retail and dining options along FM 1960, adding convenience to your doorstep. Dive into culture at the Pearl Fincher Museum of Fine Arts or enjoy a good read at the Barbara Bush Branch Library.
This isn't just a home; it's a gateway to a dynamic and enriching lifestyle. Welcome to the warmth of Olde Oaks – your retreat awaits!
Location
State TX
County Harris
Area 1960/Cypress Creek North
Rooms
Bedroom Description All Bedrooms Up,Primary Bed - 2nd Floor,Walk-In Closet
Other Rooms Formal Dining, Formal Living, Home Office/Study
Master Bathroom Secondary Bath(s): Tub/Shower Combo
Den/Bedroom Plus 4
Kitchen Kitchen open to Family Room, Pantry
Interior
Interior Features Alarm System - Owned, Crown Molding, Fire/Smoke Alarm, Formal Entry/Foyer, High Ceiling, Prewired for Alarm System, Water Softener - Owned
Heating Central Electric, Central Gas
Cooling Central Electric, Central Gas
Flooring Carpet, Tile, Wood
Fireplaces Number 1
Fireplaces Type Gas Connections, Gaslog Fireplace
Exterior
Exterior Feature Back Yard Fenced, Covered Patio/Deck, Fully Fenced, Patio/Deck, Sprinkler System
Parking Features Attached/Detached Garage
Garage Spaces 2.0
Roof Type Composition
Street Surface Concrete
Private Pool No
Building
Lot Description Cul-De-Sac
Faces West
Story 2
Foundation Slab
Lot Size Range 0 Up To 1/4 Acre
Water Water District
Structure Type Brick,Cement Board
New Construction No
Schools
Elementary Schools Pat Reynolds Elementary School
Middle Schools Edwin M Wells Middle School
High Schools Westfield High School
School District 48 - Spring
Others
Senior Community No
Restrictions Deed Restrictions
Tax ID 114-979-004-0035
Energy Description Attic Fan,Attic Vents,Ceiling Fans,Digital Program Thermostat,High-Efficiency HVAC,Insulated/Low-E windows,Insulation - Batt,Insulation - Blown Cellulose,Insulation - Blown Fiberglass,Radiant Attic Barrier,Tankless/On-Demand H2O Heater
Acceptable Financing Cash Sale, Conventional, FHA, VA
Tax Rate 2.1857
Disclosures Sellers Disclosure
Listing Terms Cash Sale, Conventional, FHA, VA
Financing Cash Sale,Conventional,FHA,VA
Special Listing Condition Sellers Disclosure
Read Less

Bought with Bellaire Fine Properties
GET MORE INFORMATION




