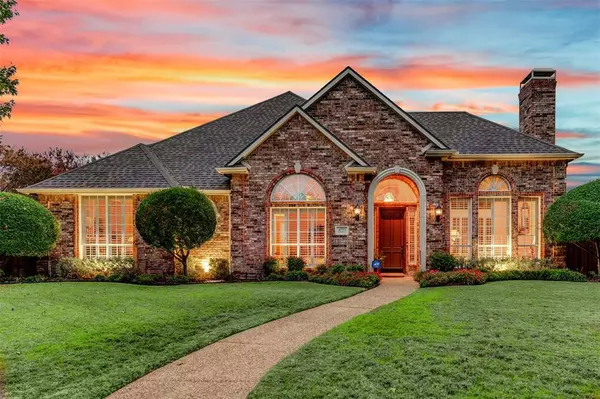For more information regarding the value of a property, please contact us for a free consultation.
4533 Timberview Drive Plano, TX 75093
Want to know what your home might be worth? Contact us for a FREE valuation!

Our team is ready to help you sell your home for the highest possible price ASAP
Key Details
Property Type Single Family Home
Sub Type Single Family Residence
Listing Status Sold
Purchase Type For Sale
Square Footage 3,097 sqft
Price per Sqft $256
Subdivision Highlands Of Preston Ridge Ph Three
MLS Listing ID 20474784
Sold Date 01/12/24
Style Traditional
Bedrooms 4
Full Baths 3
Half Baths 1
HOA Fees $41/ann
HOA Y/N Mandatory
Year Built 1994
Annual Tax Amount $9,938
Lot Size 0.290 Acres
Acres 0.29
Property Description
Inviting and timeless, this one-story Tom Lantz custom home built for the original owners is a unique find. Carefully maintained with high-end finishes, including solid core doors throughout, two fireplaces, extensive built-ins, sophisticated wood moldings, plantation shutters, and vaulted ceilings are a few outstanding features. The open and welcoming floor plan delivers large living areas and provides a seamless flow for entertaining. The primary suite is a private oasis, ideally situated away from the guest bedrooms, with nearby pool access and beautiful backyard views. This home in sought-after 75093 is a must-see in exemplary W Plano schools near shopping, restaurants, & Hwy 121 & N Dallas Tollway.
Location
State TX
County Collin
Direction Use GPS for best route.
Rooms
Dining Room 2
Interior
Interior Features Built-in Features, Chandelier, Double Vanity, Dry Bar, Eat-in Kitchen, Granite Counters, High Speed Internet Available, Kitchen Island, Open Floorplan, Pantry, Vaulted Ceiling(s), Walk-In Closet(s)
Heating Electric, Fireplace(s), Natural Gas, Zoned
Cooling Ceiling Fan(s), Central Air, Electric, Zoned
Flooring Carpet, Ceramic Tile
Fireplaces Number 2
Fireplaces Type Brick, Family Room, Gas, Gas Logs, Gas Starter, Living Room
Appliance Dishwasher, Disposal, Electric Oven, Gas Cooktop, Gas Water Heater, Double Oven, Plumbed For Gas in Kitchen
Heat Source Electric, Fireplace(s), Natural Gas, Zoned
Laundry Electric Dryer Hookup, Utility Room, Full Size W/D Area, Washer Hookup, Other
Exterior
Garage Spaces 3.0
Fence Back Yard, Fenced, Wood
Pool Gunite, In Ground
Utilities Available Alley, Cable Available, City Sewer, City Water, Electricity Connected, Individual Gas Meter, Individual Water Meter, Sidewalk
Roof Type Composition
Total Parking Spaces 3
Garage Yes
Private Pool 1
Building
Lot Description Corner Lot, Subdivision
Story One
Foundation Slab
Level or Stories One
Structure Type Brick
Schools
Elementary Schools Hightower
Middle Schools Frankford
High Schools Shepton
School District Plano Isd
Others
Ownership Demille
Acceptable Financing Cash, Conventional
Listing Terms Cash, Conventional
Financing Cash
Read Less

©2024 North Texas Real Estate Information Systems.
Bought with Stephanie Martin • Great Western Realty
GET MORE INFORMATION


