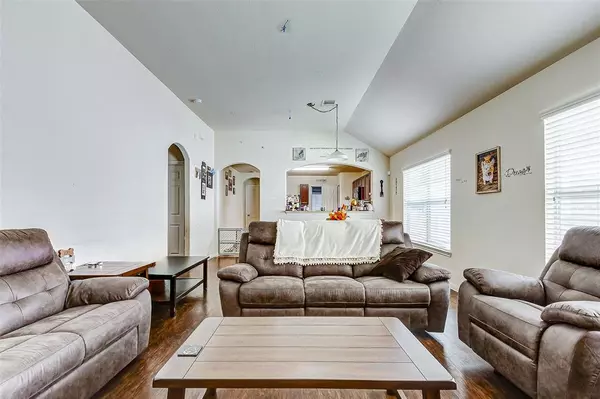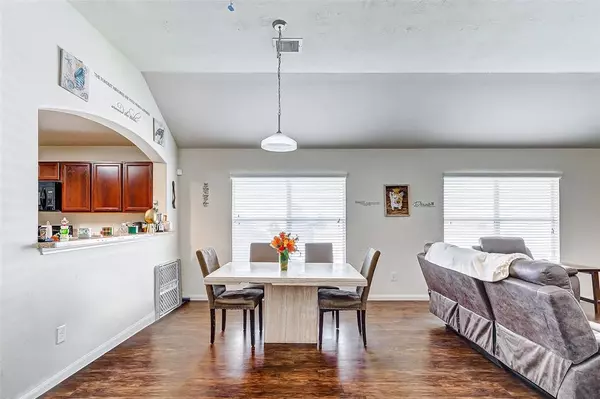For more information regarding the value of a property, please contact us for a free consultation.
2611 Kiplands Way DR Houston, TX 77014
Want to know what your home might be worth? Contact us for a FREE valuation!

Our team is ready to help you sell your home for the highest possible price ASAP
Key Details
Property Type Single Family Home
Listing Status Sold
Purchase Type For Sale
Square Footage 1,162 sqft
Price per Sqft $163
Subdivision Bammel Village Sec 02 Rep 01
MLS Listing ID 92604800
Sold Date 01/08/24
Style Traditional
Bedrooms 3
Full Baths 2
HOA Fees $30/ann
HOA Y/N 1
Year Built 2013
Annual Tax Amount $4,933
Tax Year 2022
Lot Size 3,638 Sqft
Acres 0.0835
Property Description
Experience the ease and style of one-level living in this inviting brick home in Houston. High ceilings throughout the home create a sense of spaciousness and elegance, making it a delightful place to call home. The open layout enhances the flow and functionality of the home, providing a versatile space for daily living and entertaining. The kitchen is a standout feature, with a generous center island, gas cooking, and a pantry. It's a chef's dream, offering both style and practicality. The primary bedroom is generously sized, providing a comfortable retreat for rest and relaxation. Step outside to a fenced backyard, offering a private and secure outdoor space for various activities, gardening, or simply enjoying the outdoors. This home boasts a convenient location close to I-45, providing easy access to commuter routes, shopping, and a variety of dining options. Don't miss out!
Location
State TX
County Harris
Area 1960/Cypress Creek South
Rooms
Bedroom Description All Bedrooms Down,Primary Bed - 1st Floor
Other Rooms Family Room, Kitchen/Dining Combo, Living Area - 1st Floor, Utility Room in House
Master Bathroom Primary Bath: Separate Shower
Kitchen Kitchen open to Family Room, Pantry
Interior
Heating Central Gas
Cooling Central Electric
Flooring Tile, Wood
Exterior
Exterior Feature Back Yard, Back Yard Fenced
Parking Features Attached Garage
Garage Spaces 2.0
Garage Description Double-Wide Driveway
Roof Type Composition
Street Surface Concrete,Curbs
Private Pool No
Building
Lot Description Subdivision Lot
Faces Northwest
Story 1
Foundation Slab
Lot Size Range 0 Up To 1/4 Acre
Water Water District
Structure Type Brick
New Construction No
Schools
Elementary Schools Major Elementary School
Middle Schools Bammel Middle School
High Schools Westfield High School
School District 48 - Spring
Others
Senior Community No
Restrictions Deed Restrictions
Tax ID 114-104-012-0024
Ownership Full Ownership
Energy Description Digital Program Thermostat
Acceptable Financing Cash Sale, FHA, Investor
Tax Rate 2.6553
Disclosures Sellers Disclosure
Listing Terms Cash Sale, FHA, Investor
Financing Cash Sale,FHA,Investor
Special Listing Condition Sellers Disclosure
Read Less

Bought with Keller Williams Realty Metropolitan
GET MORE INFORMATION




