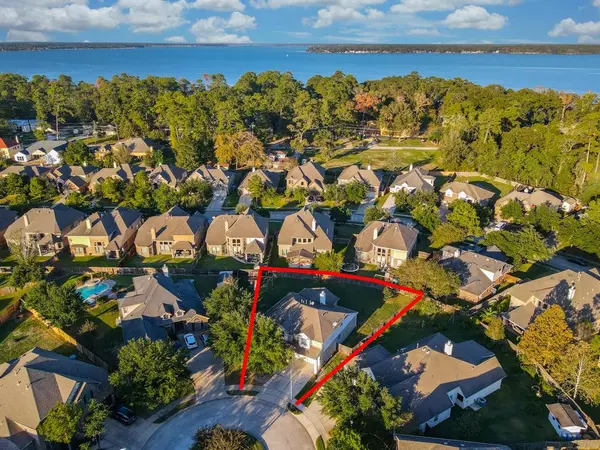For more information regarding the value of a property, please contact us for a free consultation.
13930 Summerfair CT Houston, TX 77044
Want to know what your home might be worth? Contact us for a FREE valuation!

Our team is ready to help you sell your home for the highest possible price ASAP
Key Details
Property Type Single Family Home
Listing Status Sold
Purchase Type For Sale
Square Footage 3,224 sqft
Price per Sqft $130
Subdivision Summerwood Sec 27
MLS Listing ID 12640160
Sold Date 01/05/24
Style Traditional
Bedrooms 3
Full Baths 3
Half Baths 1
HOA Fees $77/ann
HOA Y/N 1
Year Built 2008
Annual Tax Amount $10,362
Tax Year 2023
Lot Size 0.266 Acres
Acres 0.2658
Property Description
This is a beautiful Meritage Home with brick & stone elevation. It has a large front porch with an extended back patio with a super large back yard. There is a wood custom swing outback for your pleasure. No carpet downstairs, home has ceramic tile throughout downstairs. This home has been freshly painted, it sits on a Sul-De-Sac lot, very little traffic on this street. Front entry will greet you with tall ceilings, & lots of windows for natural lighting. Home office that has a custom built book case, formal dining has a custom built wood cabinet with a winery holder, Kitchen has tons of counter space, granite counter tops & it opens to the living room area. Main living area over looks backyard and has a view of the upstairs game room. Game room is spacious, Media room has 2 Armoires which can also work as a 4th bedroom, master bedroom is spacious, Updated separate shower, Custom closet design in master, many local shops, and eatery places near by. Mins from Beltway 8 and Highway 59
Location
State TX
County Harris
Community Summerwood
Area Summerwood/Lakeshore
Rooms
Bedroom Description Primary Bed - 1st Floor,Walk-In Closet
Other Rooms Family Room, Formal Dining, Gameroom Up, Home Office/Study, Kitchen/Dining Combo
Master Bathroom Primary Bath: Double Sinks, Primary Bath: Separate Shower, Primary Bath: Soaking Tub, Secondary Bath(s): Tub/Shower Combo
Den/Bedroom Plus 4
Kitchen Kitchen open to Family Room, Pantry
Interior
Interior Features Fire/Smoke Alarm, High Ceiling, Wired for Sound
Heating Central Electric, Central Gas
Cooling Central Electric, Central Gas
Flooring Carpet, Tile
Fireplaces Number 1
Fireplaces Type Gas Connections
Exterior
Exterior Feature Back Yard Fenced, Fully Fenced, Patio/Deck, Porch
Parking Features Attached Garage
Garage Spaces 2.0
Roof Type Composition
Street Surface Asphalt
Private Pool No
Building
Lot Description Cul-De-Sac, Subdivision Lot
Story 2
Foundation Slab
Lot Size Range 0 Up To 1/4 Acre
Builder Name Meritage Homes
Water Water District
Structure Type Brick,Stone,Wood
New Construction No
Schools
Elementary Schools Centennial Elementary School (Humble)
Middle Schools Woodcreek Middle School
High Schools Summer Creek High School
School District 29 - Humble
Others
HOA Fee Include Clubhouse,Courtesy Patrol,Grounds,Recreational Facilities
Senior Community No
Restrictions Deed Restrictions
Tax ID 129-514-006-0031
Ownership Full Ownership
Energy Description Attic Vents,Ceiling Fans
Acceptable Financing Cash Sale, Conventional, FHA
Tax Rate 2.6362
Disclosures Mud, Sellers Disclosure
Listing Terms Cash Sale, Conventional, FHA
Financing Cash Sale,Conventional,FHA
Special Listing Condition Mud, Sellers Disclosure
Read Less

Bought with REALM Real Estate Professionals - West Houston
GET MORE INFORMATION




