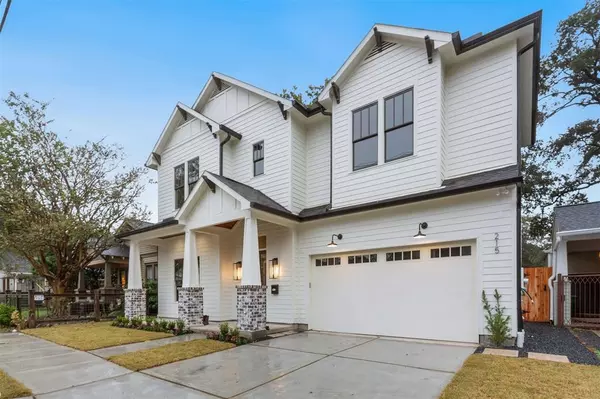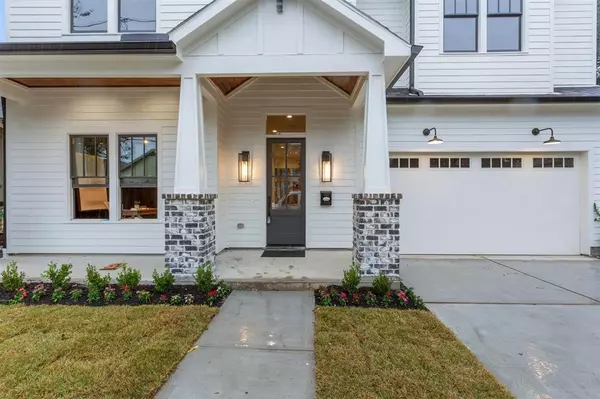For more information regarding the value of a property, please contact us for a free consultation.
215 Teetshorn ST Houston, TX 77009
Want to know what your home might be worth? Contact us for a FREE valuation!

Our team is ready to help you sell your home for the highest possible price ASAP
Key Details
Property Type Single Family Home
Listing Status Sold
Purchase Type For Sale
Square Footage 3,373 sqft
Price per Sqft $439
Subdivision Woodland Heights
MLS Listing ID 41488305
Sold Date 12/28/23
Style Other Style
Bedrooms 4
Full Baths 3
Year Built 2023
Annual Tax Amount $9,445
Tax Year 2022
Lot Size 4,365 Sqft
Acres 0.1002
Property Description
Another striking new build design by Modern Heights Homes. (Floor plan attached) Lovely location in Woodland Heights, zoned to Travis Elementary. 11’ ceilings down, 14’ beamed ceilings in the great room with beautiful fireplace, awesome views and lots of natural light. Dream kitchen includes oversized island, quartz counters, soft close custom cabinetry, GE monogram appliances with 48 in built-in fridge and 48 in professional range, walk-in prep pantry and wine bar. The charming primary bedroom suite features tray ceiling and scenic views. Custom built-ins, and wood trim throughout. 8’ doors and double-paned wood JELD-WEN windows. 1 bedroom down with adjacent bath, could be study or office. Mudroom with lots of built-in storage. Home is wired for alarm/5.1 surround and cameras. Game room on second floor. Close to Heights area restaurants, parks, trails, tennis courts, and White Oak Music Hall. Sprinkler system. Perfect home for entertainment and everyday living.
Location
State TX
County Harris
Area Heights/Greater Heights
Rooms
Bedroom Description 1 Bedroom Down - Not Primary BR,Primary Bed - 2nd Floor,Walk-In Closet
Interior
Interior Features Dry Bar
Heating Central Gas
Cooling Central Electric
Fireplaces Number 1
Fireplaces Type Gaslog Fireplace
Exterior
Exterior Feature Covered Patio/Deck, Fully Fenced, Porch, Sprinkler System
Parking Features Attached Garage
Garage Spaces 2.0
Roof Type Composition
Private Pool No
Building
Lot Description Subdivision Lot
Story 2
Foundation Pier & Beam
Lot Size Range 0 Up To 1/4 Acre
Builder Name Modern Heights Homes, LLC
Sewer Public Sewer
Water Public Water
Structure Type Cement Board
New Construction Yes
Schools
Elementary Schools Travis Elementary School (Houston)
Middle Schools Hogg Middle School (Houston)
High Schools Heights High School
School District 27 - Houston
Others
Senior Community No
Restrictions Deed Restrictions
Tax ID 030-139-000-0023
Ownership Full Ownership
Energy Description Ceiling Fans,High-Efficiency HVAC,Insulated/Low-E windows
Acceptable Financing Cash Sale, Conventional
Tax Rate 2.2019
Disclosures Owner/Agent, Sellers Disclosure
Listing Terms Cash Sale, Conventional
Financing Cash Sale,Conventional
Special Listing Condition Owner/Agent, Sellers Disclosure
Read Less

Bought with Better Homes and Gardens Real Estate Gary Greene - Sugar Land
GET MORE INFORMATION




