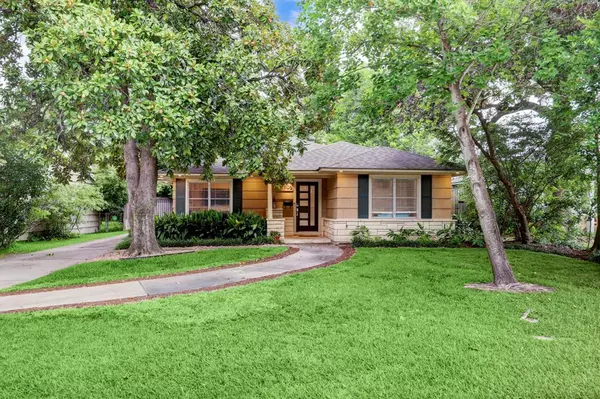For more information regarding the value of a property, please contact us for a free consultation.
1106 Worthshire ST Houston, TX 77008
Want to know what your home might be worth? Contact us for a FREE valuation!

Our team is ready to help you sell your home for the highest possible price ASAP
Key Details
Property Type Single Family Home
Listing Status Sold
Purchase Type For Sale
Square Footage 1,661 sqft
Price per Sqft $408
Subdivision Timbergrove Manor
MLS Listing ID 78945578
Sold Date 01/05/24
Style Traditional
Bedrooms 3
Full Baths 2
HOA Fees $8/ann
Year Built 1950
Annual Tax Amount $11,388
Tax Year 2022
Lot Size 8,250 Sqft
Acres 0.1894
Property Description
Stunningly updated Bungalow in Timbergrove with beautifully reimagined primary bedroom & bath addition. This special 3 bedroom/2 bath home is equipped with a Chef’s kitchen illuminated w/LED lighting custom red oak cabinets, Viking Professional Series range, handmade stainless-steel sink, exotic quartzite countertops, functional hidden storage & oversized island with even more storage opportunities. Addition in 2019 includes stylish primary bath w/designer tile, separate shower/soaking tub/dual sinks + space for sitting area, & walk-in custom closet. Generous sized secondary bedrooms with detailed features, elfa built-ins & wall length closets. Hardwood floors throughout this special home. Step through the tri-fold patio doors to your private deck & gated back yard oasis. Roof 2018, wood fence & iron automated controlled access gate 2020. Home has never flooded. Perfectly located in the Heights area. Convenient to Downtown, Medical Center & Heights Hike & Bike Trail.
Location
State TX
County Harris
Area Timbergrove/Lazybrook
Rooms
Bedroom Description All Bedrooms Down
Other Rooms Family Room, Formal Dining, Kitchen/Dining Combo, Utility Room in House
Master Bathroom Primary Bath: Double Sinks, Primary Bath: Soaking Tub, Secondary Bath(s): Separate Shower
Den/Bedroom Plus 3
Kitchen Breakfast Bar, Island w/o Cooktop, Kitchen open to Family Room, Pantry, Pots/Pans Drawers, Under Cabinet Lighting
Interior
Interior Features Crown Molding, Window Coverings, Refrigerator Included
Heating Central Gas
Cooling Central Electric
Flooring Stone, Tile, Wood
Exterior
Exterior Feature Back Yard, Back Yard Fenced, Patio/Deck
Parking Features Detached Garage
Garage Spaces 1.0
Garage Description Driveway Gate, Single-Wide Driveway
Roof Type Composition
Street Surface Concrete,Curbs
Accessibility Automatic Gate
Private Pool No
Building
Lot Description Subdivision Lot
Faces West
Story 1
Foundation Slab
Lot Size Range 0 Up To 1/4 Acre
Sewer Public Sewer
Water Public Water
Structure Type Stone,Wood
New Construction No
Schools
Elementary Schools Love Elementary School
Middle Schools Hamilton Middle School (Houston)
High Schools Waltrip High School
School District 27 - Houston
Others
Senior Community No
Restrictions Deed Restrictions
Tax ID 077-181-009-0012
Ownership Full Ownership
Energy Description Attic Vents,Ceiling Fans,Digital Program Thermostat,Energy Star/CFL/LED Lights,Insulation - Blown Cellulose
Acceptable Financing Cash Sale, Conventional, FHA
Tax Rate 2.2019
Disclosures Sellers Disclosure
Listing Terms Cash Sale, Conventional, FHA
Financing Cash Sale,Conventional,FHA
Special Listing Condition Sellers Disclosure
Read Less

Bought with Keller Williams Realty Metropolitan
GET MORE INFORMATION




