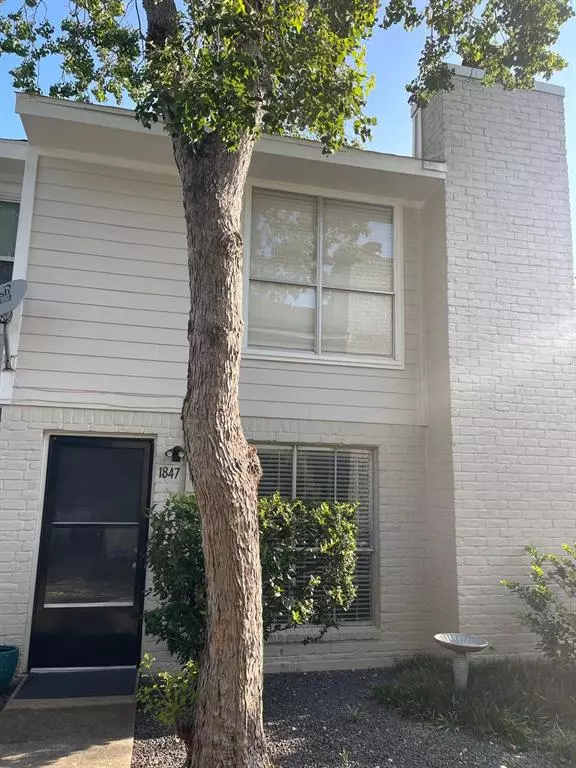For more information regarding the value of a property, please contact us for a free consultation.
1847 Witte Road #25 Houston, TX 77080
Want to know what your home might be worth? Contact us for a FREE valuation!

Our team is ready to help you sell your home for the highest possible price ASAP
Key Details
Property Type Condo
Sub Type Condominium
Listing Status Sold
Purchase Type For Sale
Square Footage 1,416 sqft
Price per Sqft $117
Subdivision Shadow Pines Condo
MLS Listing ID 72464738
Sold Date 01/05/24
Style Other Style
Bedrooms 2
Full Baths 2
Half Baths 1
HOA Fees $310/mo
Year Built 1978
Annual Tax Amount $2,403
Tax Year 2022
Property Description
Welcome to Shadow Pines Townhomes. A small, gated community centrally located near I-10 and Gessner. This recently remodeled 2 bedrooms 2.5 bath condo is ready for you to call home. The entire unit contains granite countertops throughout and walk in showers upstairs, conveniently located inside of the bedrooms for privacy. There is ample closet space for all your storage needs and even more storage space in the attic. This unit also includes a laundry room and a fenced in covered patio that connects you to 2 cars, carport to keep you dry during rainy days or to just relax after a long day at work. Another option is taking a dip in the swimming pool to beat the Houston heat or enjoying a glass of wine in front of the Wood-burning fireplace during the few cold days we have. If you have children, you will love the Spring Branch schools available at walking distance, or if you are more of a pet person you will enjoy the dog park located at the entrance of the property.
Location
State TX
County Harris
Area Spring Branch
Rooms
Bedroom Description All Bedrooms Up,Primary Bed - 2nd Floor,Walk-In Closet
Other Rooms Family Room, Kitchen/Dining Combo, Living Area - 1st Floor, Utility Room in House
Master Bathroom Primary Bath: Double Sinks, Primary Bath: Shower Only
Kitchen Pantry
Interior
Interior Features Refrigerator Included
Heating Central Electric
Cooling Central Electric
Flooring Laminate, Tile
Fireplaces Number 1
Fireplaces Type Wood Burning Fireplace
Appliance Refrigerator
Dryer Utilities 1
Laundry Utility Rm in House
Exterior
Exterior Feature Fenced, Patio/Deck, Storage
Roof Type Composition
Street Surface Asphalt,Concrete
Accessibility Automatic Gate
Private Pool No
Building
Story 2
Entry Level Levels 1 and 2
Foundation Slab
Sewer Public Sewer
Water Public Water
Structure Type Brick,Cement Board,Vinyl
New Construction No
Schools
Elementary Schools Pine Shadows Elementary School
Middle Schools Spring Woods Middle School
High Schools Spring Woods High School
School District 49 - Spring Branch
Others
HOA Fee Include Exterior Building,Grounds,Insurance,Limited Access Gates,Recreational Facilities,Trash Removal
Senior Community No
Tax ID 114-170-004-0005
Ownership Full Ownership
Energy Description Ceiling Fans,Digital Program Thermostat
Acceptable Financing Cash Sale, Conventional
Tax Rate 2.4
Disclosures Sellers Disclosure
Listing Terms Cash Sale, Conventional
Financing Cash Sale,Conventional
Special Listing Condition Sellers Disclosure
Read Less

Bought with Martha Turner Sotheby's International Realty
GET MORE INFORMATION




