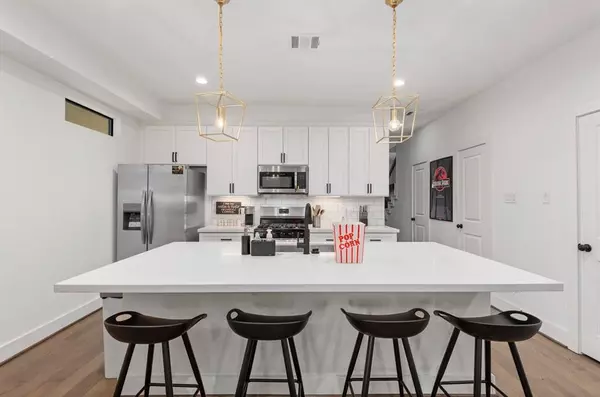For more information regarding the value of a property, please contact us for a free consultation.
1407 E 33rd ST #B Houston, TX 77022
Want to know what your home might be worth? Contact us for a FREE valuation!

Our team is ready to help you sell your home for the highest possible price ASAP
Key Details
Property Type Single Family Home
Listing Status Sold
Purchase Type For Sale
Square Footage 1,828 sqft
Price per Sqft $218
Subdivision Bellavista Add
MLS Listing ID 16591610
Sold Date 12/29/23
Style Contemporary/Modern
Bedrooms 3
Full Baths 2
Half Baths 1
Year Built 2020
Annual Tax Amount $8,167
Tax Year 2022
Lot Size 2,400 Sqft
Acres 0.0551
Property Description
*TURNKEY INVESTMENT, FULLY FURNISHED w/ HOT TUB* 1407 E 33rd #B is a recent freestanding construction (2020) with a private driveway and one-of-a-kind aesthetic throughout. Turn-key STR/AIRBNB opportunity comes FULLY FURNISHED! The first floor includes a 1-car attached garage, storage space, and open layout kitchen w/ stainless appliances. Enjoy the perks of 1st floor living without the Heights price tag! The second-floor features 3 spacious bedrooms and an office nook. The owner's suite beckons with its high coffered ceilings and an expansive walk-in closet equipped with custom-built organizers. The spa-inspired bathroom offers a large walk-in shower, high-end vanity, a glass-enclosed rainfall shower, and a secluded water closet—offering the epitome of luxury. No HOA. Over 40k in furnishings, custom murals & hot tub. The backyard features a covered spa and large backyard. Make your appointment today. This home is truly unique with the custom artwork, schedule your appointment today!
Location
State TX
County Harris
Area Northwest Houston
Rooms
Bedroom Description All Bedrooms Up,Primary Bed - 2nd Floor,Walk-In Closet
Other Rooms Living Area - 1st Floor, Utility Room in House
Master Bathroom Primary Bath: Separate Shower
Kitchen Breakfast Bar, Island w/o Cooktop, Walk-in Pantry
Interior
Interior Features Fire/Smoke Alarm
Heating Central Gas
Cooling Central Electric
Flooring Tile, Vinyl Plank
Exterior
Exterior Feature Spa/Hot Tub
Parking Features Attached Garage
Garage Spaces 1.0
Roof Type Composition
Private Pool No
Building
Lot Description Subdivision Lot
Story 2
Foundation Block & Beam
Lot Size Range 0 Up To 1/4 Acre
Sewer Public Sewer
Water Public Water
Structure Type Cement Board
New Construction No
Schools
Elementary Schools Burrus Elementary School
Middle Schools Williams Middle School
High Schools Washington High School
School District 27 - Houston
Others
Senior Community No
Restrictions No Restrictions
Tax ID 059-158-015-0004
Energy Description Attic Fan,Digital Program Thermostat,High-Efficiency HVAC,Insulated/Low-E windows
Acceptable Financing Cash Sale, Conventional, FHA
Tax Rate 2.2019
Disclosures No Disclosures
Listing Terms Cash Sale, Conventional, FHA
Financing Cash Sale,Conventional,FHA
Special Listing Condition No Disclosures
Read Less

Bought with Nextgen Real Estate Properties
GET MORE INFORMATION




