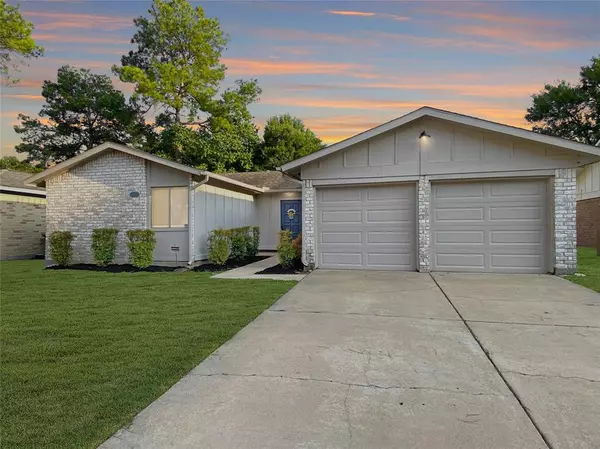For more information regarding the value of a property, please contact us for a free consultation.
22615 Leedstown LN Katy, TX 77449
Want to know what your home might be worth? Contact us for a FREE valuation!

Our team is ready to help you sell your home for the highest possible price ASAP
Key Details
Property Type Single Family Home
Listing Status Sold
Purchase Type For Sale
Square Footage 1,414 sqft
Price per Sqft $176
Subdivision Williamsburg Colony
MLS Listing ID 54361327
Sold Date 12/29/23
Style Traditional
Bedrooms 3
Full Baths 2
HOA Fees $35/ann
HOA Y/N 1
Year Built 1978
Annual Tax Amount $5,109
Tax Year 2022
Lot Size 6,077 Sqft
Acres 0.1395
Property Description
Welcome home to this spacious home nestled in a quiet and friendly community with quick access to I-10 and Hwy 99 (Grand Parkway). Recent plumbing, A/C, air handler, air ducts and other updates. Stepping inside, you'll notice the high ceilings in the spacious living that create a sense of openness, while the laminate wood floors add a touch of warmth and sophistication. The kitchen features granite counters providing ample space for meal prep while complementing the white cabinetry and modern appliances, making this kitchen both functional and visually appealing. The primary bedroom features ample space, a walk-in closet with en-suite bathroom. The two additional bedrooms are generously sized and share a recently updated secondary bath. All bedrooms include recent carpet. Step outside to the spacious backyard and enjoy grilling or chilling under covered back patio. Don’t miss the popular neighborhood lap pool, clubhouse and playground just around the corner.
Location
State TX
County Harris
Area Katy - North
Rooms
Bedroom Description All Bedrooms Down,En-Suite Bath,Primary Bed - 1st Floor,Walk-In Closet
Other Rooms 1 Living Area, Family Room, Living Area - 1st Floor, Utility Room in Garage
Master Bathroom Primary Bath: Tub/Shower Combo, Secondary Bath(s): Tub/Shower Combo
Kitchen Breakfast Bar
Interior
Interior Features Alarm System - Owned, Fire/Smoke Alarm, High Ceiling, Window Coverings
Heating Central Electric
Cooling Central Electric
Flooring Carpet, Laminate, Tile
Fireplaces Number 1
Fireplaces Type Wood Burning Fireplace
Exterior
Exterior Feature Back Yard, Back Yard Fenced, Covered Patio/Deck, Patio/Deck
Parking Features Attached Garage
Garage Spaces 2.0
Roof Type Composition
Private Pool No
Building
Lot Description Subdivision Lot
Faces North
Story 1
Foundation Slab
Lot Size Range 0 Up To 1/4 Acre
Water Water District
Structure Type Brick,Wood
New Construction No
Schools
Elementary Schools Winborn Elementary School
Middle Schools Morton Ranch Junior High School
High Schools Morton Ranch High School
School District 30 - Katy
Others
Senior Community No
Restrictions Deed Restrictions
Tax ID 110-322-000-0029
Energy Description Ceiling Fans,Digital Program Thermostat,Energy Star Appliances,High-Efficiency HVAC,HVAC>13 SEER,North/South Exposure
Acceptable Financing Cash Sale, Conventional, FHA, VA
Tax Rate 2.2872
Disclosures Mud, Sellers Disclosure
Listing Terms Cash Sale, Conventional, FHA, VA
Financing Cash Sale,Conventional,FHA,VA
Special Listing Condition Mud, Sellers Disclosure
Read Less

Bought with ERA Legacy Living
GET MORE INFORMATION




