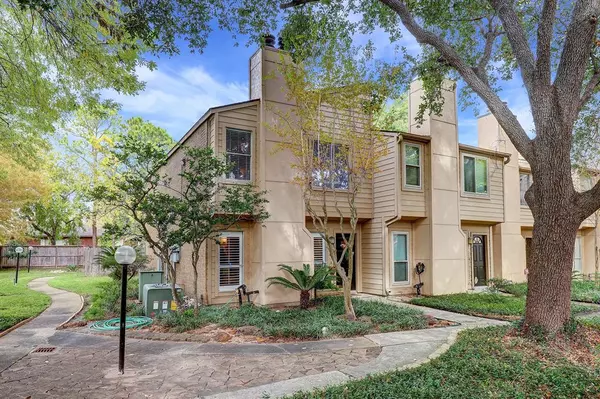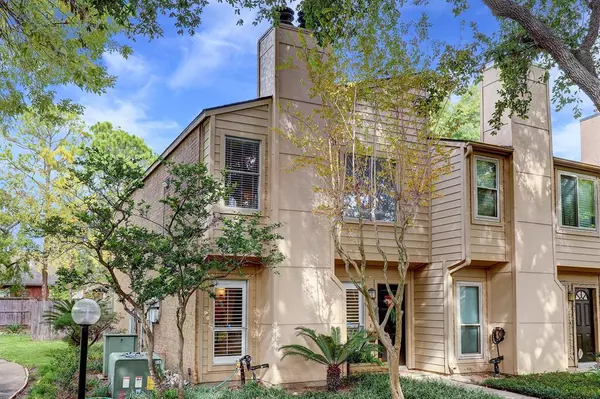For more information regarding the value of a property, please contact us for a free consultation.
1500 Sandy Springs RD #60 Houston, TX 77042
Want to know what your home might be worth? Contact us for a FREE valuation!

Our team is ready to help you sell your home for the highest possible price ASAP
Key Details
Property Type Townhouse
Sub Type Townhouse
Listing Status Sold
Purchase Type For Sale
Square Footage 1,482 sqft
Price per Sqft $124
Subdivision Lakeside Park T/H Apts
MLS Listing ID 75028247
Sold Date 12/27/23
Style Traditional
Bedrooms 2
Full Baths 2
Half Baths 1
HOA Fees $455/mo
Year Built 1980
Annual Tax Amount $4,274
Tax Year 2023
Lot Size 2.099 Acres
Property Description
Welcome to this beautiful townhome, situated in a very coveted, private and small community in the sought-after Energy Corridor! Exceptionally updated and well kept; this 2 Bedroom, 2.5 Bath gem offers a spacious interior, including TWO outdoor spaces and TWO fireplaces. Impressive details include: a welcoming foyer, wood-burning fireplaces, double-pane sliding door, Quartz counters, and wood-like porcelain flooring throughout the first floor! PLUS - Convenient parking at your back door with 2 assigned spaces and an entry through your private patio. Additionally - This home is positioned on a corner facing the shady courtyard and beautiful community pool! Well maintained and manicured grounds with winding walkways and fresh landscaping. Premiere location with quick access to I-10 and Beltway 8, as well as numerous restaurants, shops and amenities. All appliances included! PLEASE SEE DOCUMENTS for full list of updates and details!
Location
State TX
County Harris
Area Energy Corridor
Rooms
Bedroom Description 2 Primary Bedrooms,All Bedrooms Up,En-Suite Bath,Primary Bed - 2nd Floor
Other Rooms 1 Living Area, Kitchen/Dining Combo, Living Area - 1st Floor, Utility Room in House
Master Bathroom Half Bath, Primary Bath: Tub/Shower Combo, Secondary Bath(s): Tub/Shower Combo, Two Primary Baths
Den/Bedroom Plus 2
Kitchen Breakfast Bar, Butler Pantry, Pantry, Soft Closing Drawers
Interior
Interior Features Alarm System - Leased, Balcony, Crown Molding, Dry Bar, Fire/Smoke Alarm, Refrigerator Included, Window Coverings
Heating Central Electric
Cooling Central Electric
Flooring Carpet, Tile
Fireplaces Number 2
Fireplaces Type Gaslog Fireplace
Appliance Dryer Included, Full Size, Refrigerator, Washer Included
Laundry Utility Rm in House
Exterior
Exterior Feature Back Yard, Balcony, Front Green Space, Patio/Deck, Side Green Space
Carport Spaces 2
Roof Type Composition
Private Pool No
Building
Story 2
Unit Location Courtyard,On Corner,Overlooking Pool
Entry Level Level 1
Foundation Slab
Sewer Public Sewer
Water Public Water
Structure Type Brick,Wood
New Construction No
Schools
Elementary Schools Askew Elementary School
Middle Schools Revere Middle School
High Schools Westside High School
School District 27 - Houston
Others
HOA Fee Include Exterior Building,Grounds,Insurance,Recreational Facilities,Trash Removal,Water and Sewer
Senior Community No
Tax ID 107-628-008-0001
Ownership Full Ownership
Energy Description Ceiling Fans,Digital Program Thermostat,High-Efficiency HVAC,Insulated Doors,Insulated/Low-E windows
Acceptable Financing Cash Sale, Conventional, FHA, VA
Tax Rate 2.2019
Disclosures Sellers Disclosure
Listing Terms Cash Sale, Conventional, FHA, VA
Financing Cash Sale,Conventional,FHA,VA
Special Listing Condition Sellers Disclosure
Read Less

Bought with Coldwell Banker Realty - Bellaire-Metropolitan
GET MORE INFORMATION




