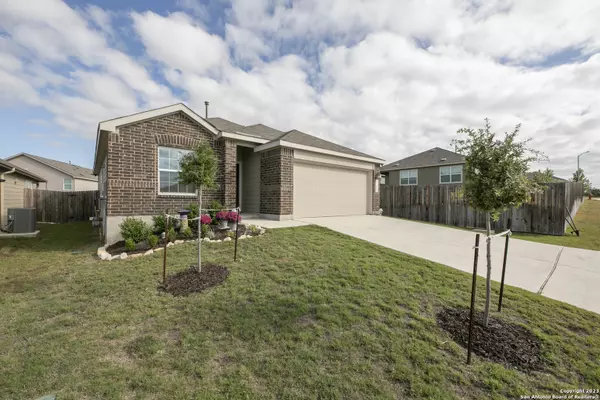For more information regarding the value of a property, please contact us for a free consultation.
31606 UNTRODDEN WAY Bulverde, TX 78163-1626
Want to know what your home might be worth? Contact us for a FREE valuation!

Our team is ready to help you sell your home for the highest possible price ASAP
Key Details
Property Type Single Family Home
Sub Type Single Residential
Listing Status Sold
Purchase Type For Sale
Square Footage 1,649 sqft
Price per Sqft $178
Subdivision Hidden Trails
MLS Listing ID 1731754
Sold Date 12/29/23
Style One Story
Bedrooms 3
Full Baths 2
Construction Status Pre-Owned
HOA Fees $62/ann
Year Built 2020
Annual Tax Amount $8,818
Tax Year 2022
Lot Size 5,662 Sqft
Property Description
DON'T MISS THIS INCREDIBLE OPPORTUNITY! STEP INTO HOME WITH BIG EQUITY! APPRAISED HOME VALUE $354,910.00! A highly motivated seller is prepared to pay ALL BUYERS CLOSING COSTS for the right offer. Plus, for qualified buyers, there's a substantial incentive to significantly REDUCE their INTEREST RATE by choosing our preferred lender, Guardian Mortgage. Enjoy BIG SAVINGS on your monthly mortgage payments! Experience the charm of this beautiful home within a RESORT-STYLE COMMUNITY offering abundant amenities, all set in the scenic beauty of the Texas Hill Country. BONUS FEATURES include a 10-year builder warranty, refrigerator, washer, dryer, ring camera, front, and back sprinkler systems, fans, water softener, and reverse osmosis. Welcome to this spacious brick home featuring an open concept with 3 bedrooms, 2 bathrooms, and a flexible room perfect for a study, play area, or formal dining. Enjoy the elegant kitchen with granite countertops, stainless steel appliances, and a gas cooking setup designed to overlook the family room, creating a harmonious and stylish space. Discover the Owner's Suite discreetly nestled in the corner of the home, providing optimal privacy and featuring a spacious Owner's Bath with a generous walk-in shower, double vanity, and walk-in closet. Located within the prestigious Comal Independent School District, this property finds its place in a modern resort-style neighborhood that features tons of amenities including an infinity pool, splash pad, junior Olympic-sized lap pool, a clubhouse, fitness and gym center, yoga classes, walking trails with access to dog-friendly Kleck Park, a fishing pond, basketball court, BBQ area, playground with zip line, and an engaging community center hosting live music, events, and food trucks.
Location
State TX
County Comal
Area 2612
Rooms
Master Bathroom Main Level 10X10 Shower Only
Master Bedroom Main Level 15X12 DownStairs, Walk-In Closet, Full Bath
Bedroom 2 Main Level 12X11
Bedroom 3 Main Level 12X11
Living Room Main Level 15X9
Kitchen Main Level 11X12
Family Room Main Level 15X18
Interior
Heating Central
Cooling One Central
Flooring Carpeting, Laminate
Heat Source Natural Gas
Exterior
Exterior Feature Privacy Fence
Parking Features Two Car Garage
Pool None
Amenities Available Pool, Park/Playground
Roof Type Composition
Private Pool N
Building
Foundation Slab
Sewer Sewer System
Water Water System
Construction Status Pre-Owned
Schools
Elementary Schools Johnson Ranch
Middle Schools Smithson Valley
High Schools Smithson Valley
School District Comal
Others
Acceptable Financing Conventional, FHA, VA, Cash
Listing Terms Conventional, FHA, VA, Cash
Read Less
GET MORE INFORMATION




