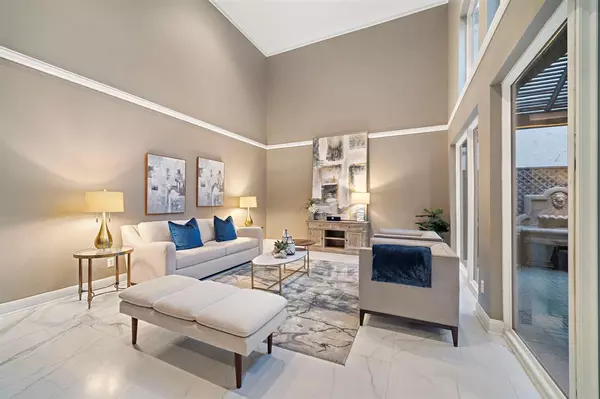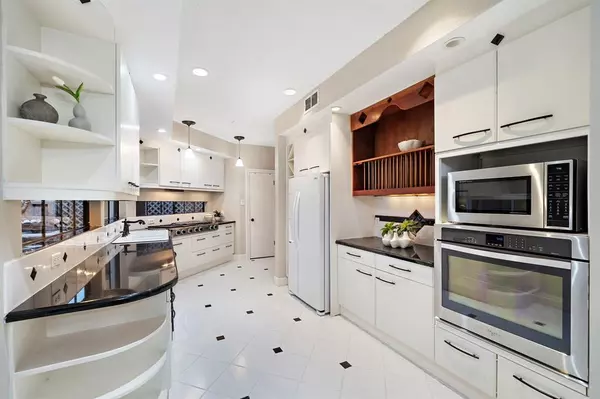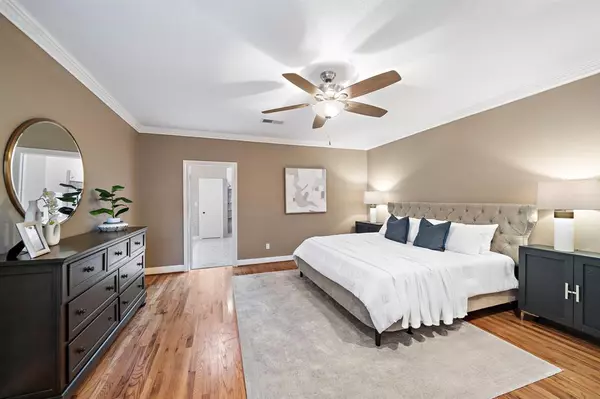For more information regarding the value of a property, please contact us for a free consultation.
1524 Nantucket DR #F Houston, TX 77057
Want to know what your home might be worth? Contact us for a FREE valuation!

Our team is ready to help you sell your home for the highest possible price ASAP
Key Details
Property Type Single Family Home
Listing Status Sold
Purchase Type For Sale
Square Footage 3,790 sqft
Price per Sqft $150
Subdivision Westhaven Estates Sec 02
MLS Listing ID 77952587
Sold Date 12/27/23
Style Traditional
Bedrooms 4
Full Baths 3
Half Baths 1
Year Built 1984
Annual Tax Amount $12,458
Tax Year 2022
Lot Size 3,517 Sqft
Acres 0.0807
Property Description
Discover this stunning townhome nestled in the premier residential enclave of Westhaven Estates! This 2-story brick home shines with soaring ceilings welcoming you inside the entry and living area. Natural light beams throughout the first-floor living space and the large centralized patio, leading to an open dining room connected to the wrap-around kitchen, extra breakfast room, utility room, and a wood-paneled study/bedroom. Enjoy ample parking with an oversized 2-car garage and a double-wide driveway. Upstairs, you'll find four bedrooms and three baths. Relax and unwind in the primary suite with a fireplace, wood floors, and a lavish bath with a large walk-in closet, skylights, jetted tub, double vanity, and glass-enclosed shower. Reside in a coveted Galleria location minutes away from restaurants and shopping in Uptown Park and the incredible 1500-acre Memorial Park. Zoned to Houston ISD with quick access to Downtown, Medical Center, and the Energy Corridor. No HOA!
Location
State TX
County Harris
Area Galleria
Rooms
Bedroom Description All Bedrooms Up,En-Suite Bath,Walk-In Closet
Other Rooms Breakfast Room, Formal Dining, Formal Living, Home Office/Study, Living Area - 1st Floor, Utility Room in House
Master Bathroom Half Bath, Primary Bath: Jetted Tub, Primary Bath: Separate Shower, Secondary Bath(s): Tub/Shower Combo
Den/Bedroom Plus 5
Interior
Interior Features Formal Entry/Foyer, High Ceiling, Intercom System, Refrigerator Included
Heating Central Gas
Cooling Central Electric
Flooring Tile, Wood
Fireplaces Number 2
Fireplaces Type Gas Connections
Exterior
Exterior Feature Fully Fenced, Patio/Deck
Parking Features Attached Garage, Oversized Garage
Garage Spaces 2.0
Garage Description Additional Parking, Auto Driveway Gate, Auto Garage Door Opener
Roof Type Composition
Street Surface Curbs
Accessibility Automatic Gate, Driveway Gate
Private Pool No
Building
Lot Description Corner
Faces East
Story 2
Foundation Slab
Lot Size Range 0 Up To 1/4 Acre
Sewer Public Sewer
Water Public Water
Structure Type Brick,Stucco
New Construction No
Schools
Elementary Schools Briargrove Elementary School
Middle Schools Tanglewood Middle School
High Schools Wisdom High School
School District 27 - Houston
Others
Senior Community No
Restrictions Deed Restrictions
Tax ID 076-180-011-0635
Ownership Full Ownership
Energy Description Ceiling Fans
Acceptable Financing Cash Sale, Conventional
Tax Rate 2.2019
Disclosures Sellers Disclosure
Listing Terms Cash Sale, Conventional
Financing Cash Sale,Conventional
Special Listing Condition Sellers Disclosure
Read Less

Bought with RE/MAX Real Estate Assoc.
GET MORE INFORMATION




