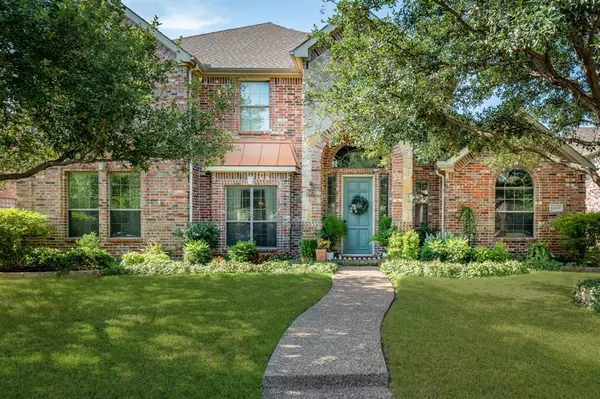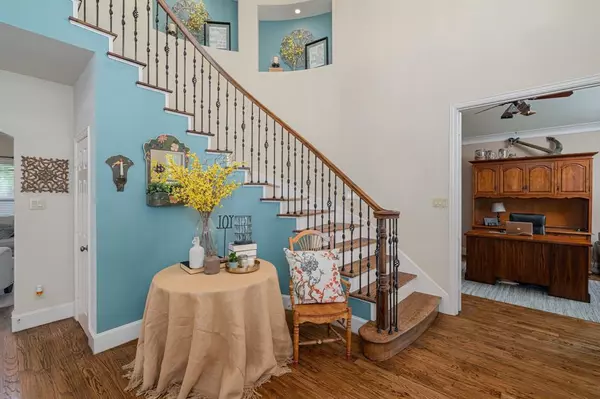For more information regarding the value of a property, please contact us for a free consultation.
14899 Daneway Drive Frisco, TX 75035
Want to know what your home might be worth? Contact us for a FREE valuation!

Our team is ready to help you sell your home for the highest possible price ASAP
Key Details
Property Type Single Family Home
Sub Type Single Family Residence
Listing Status Sold
Purchase Type For Sale
Square Footage 4,080 sqft
Price per Sqft $188
Subdivision Turnbridge Manor Ph Three
MLS Listing ID 20405214
Sold Date 12/22/23
Style Traditional
Bedrooms 5
Full Baths 4
Half Baths 1
HOA Fees $22
HOA Y/N Mandatory
Year Built 2005
Annual Tax Amount $10,299
Lot Size 9,147 Sqft
Acres 0.21
Property Description
Stunning home in Frisco ISD! This house is FABULOUS, featuring hardwood floors, soaring ceilings, a fireplace, built-ins throughout, wainscotting, and an abundance of storage! Great floorplan, including a formal dining room, home office, game room, media room, & 3 car garage. All FIVE bedrooms have walk-in closets! Isolated primary suite & guest suite with bathroom. The kitchen is a dream, with granite countertops, huge island, stainless steel appliances, gas stove, tons of cabinetry, and a double oven! NEW CARPET UPSTAIRS! Enjoy the low maintenance backyard featuring a covered patio with ceiling fan & high privacy fence. Just walking distance from the community pool, pond, Limestone Quarry Park, walking trails, and elementary school! Prime location - just a quick drive over to all the dining and entertainment you could want - Grandscape, Legacy, Hub 121, Frisco Star... And so much more!!! Don't miss out on this amazing home!
Location
State TX
County Collin
Community Community Pool, Curbs, Fishing, Jogging Path/Bike Path, Park, Playground, Pool, Sidewalks
Direction Heading West on 121, take exit towards Independence Pkwy. Turn right on Independence. Turn right on Alstone Dr, turn left on Aylworth Dr, turn right on Daneway Dr. The house in on the right.
Rooms
Dining Room 2
Interior
Interior Features Built-in Features, Decorative Lighting, Dry Bar, Eat-in Kitchen, Granite Counters, Kitchen Island, Multiple Staircases, Open Floorplan, Pantry, Vaulted Ceiling(s), Wainscoting, Walk-In Closet(s), In-Law Suite Floorplan
Heating Fireplace(s), Natural Gas
Cooling Ceiling Fan(s), Gas
Flooring Carpet, Ceramic Tile, Hardwood
Fireplaces Number 1
Fireplaces Type Gas Logs, Living Room
Appliance Dishwasher, Disposal, Gas Cooktop, Gas Oven, Microwave, Double Oven
Heat Source Fireplace(s), Natural Gas
Laundry Utility Room, Full Size W/D Area, Washer Hookup
Exterior
Exterior Feature Covered Patio/Porch, Rain Gutters
Garage Spaces 3.0
Fence Back Yard, High Fence, Wood
Community Features Community Pool, Curbs, Fishing, Jogging Path/Bike Path, Park, Playground, Pool, Sidewalks
Utilities Available Alley, City Sewer, City Water, Curbs, Sidewalk
Roof Type Composition
Total Parking Spaces 3
Garage Yes
Building
Lot Description Landscaped, Sprinkler System, Subdivision
Story Two
Foundation Slab
Level or Stories Two
Structure Type Brick,Rock/Stone,Siding
Schools
Elementary Schools Isbell
Middle Schools Vandeventer
High Schools Liberty
School District Frisco Isd
Others
Ownership See tax
Acceptable Financing Cash, Conventional, FHA, VA Loan
Listing Terms Cash, Conventional, FHA, VA Loan
Financing Conventional
Read Less

©2024 North Texas Real Estate Information Systems.
Bought with Monica Cobbin • Global Realty
GET MORE INFORMATION




