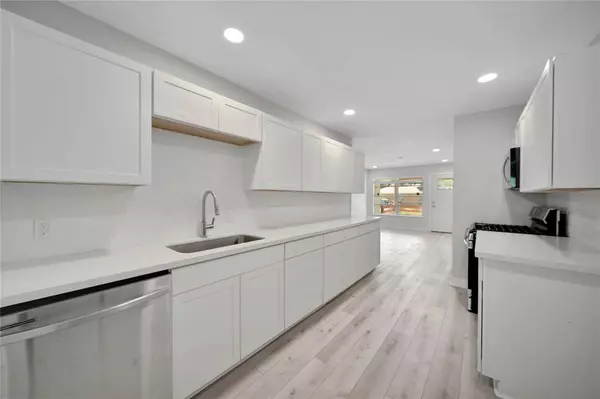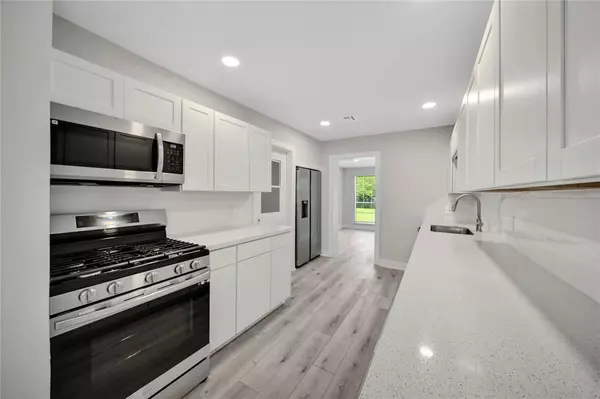For more information regarding the value of a property, please contact us for a free consultation.
4126 Cornell ST Houston, TX 77022
Want to know what your home might be worth? Contact us for a FREE valuation!

Our team is ready to help you sell your home for the highest possible price ASAP
Key Details
Property Type Single Family Home
Listing Status Sold
Purchase Type For Sale
Square Footage 1,465 sqft
Price per Sqft $167
Subdivision Whitney Place Sec 03
MLS Listing ID 46042527
Sold Date 12/22/23
Style Traditional
Bedrooms 3
Full Baths 2
Year Built 1954
Annual Tax Amount $4,897
Tax Year 2022
Lot Size 9,333 Sqft
Acres 0.2143
Property Description
Location, Location, Location! Have you been looking for an updated home in a great area of the city? Look no farther! This beautifully update home is located just minutes from I 45 and Airline Dr for an easy commute to anywhere. Situated in the sought after Whitney Place Community on a large lot this home has it all. Just walking in the front door you will feel the spaciousness of the large family room that leads into the kitchen perfect for those family gatherings. Off the kitchen is a huge laundry room that leads to the covered patio. Continue through the kitchen to a bonus area perfect for a home office which continues to the back of the home with a patio door leading to the huge back yard. Keep going and you'll find the owners retreat nestled in the back of the home complete with a view of the back yard and a completely updated bathroom. With this split floor plan you'll find the other two bedrooms and another bathroom down the hall from the family room. Schedule your showing now!
Location
State TX
County Harris
Area Northwest Houston
Rooms
Bedroom Description Split Plan
Other Rooms 1 Living Area, Family Room, Home Office/Study, Utility Room in House
Master Bathroom Primary Bath: Double Sinks, Primary Bath: Shower Only, Secondary Bath(s): Tub/Shower Combo
Kitchen Kitchen open to Family Room
Interior
Interior Features Fire/Smoke Alarm
Heating Central Gas
Cooling Central Electric
Flooring Tile
Exterior
Exterior Feature Back Yard Fenced, Patio/Deck
Parking Features Attached Garage
Garage Spaces 1.0
Roof Type Composition
Private Pool No
Building
Lot Description Subdivision Lot
Story 1
Foundation Slab
Lot Size Range 0 Up To 1/4 Acre
Sewer Public Sewer
Water Public Water
Structure Type Brick,Wood
New Construction No
Schools
Elementary Schools Burrus Elementary School
Middle Schools Williams Middle School
High Schools Washington High School
School District 27 - Houston
Others
Senior Community No
Restrictions Deed Restrictions
Tax ID 061-056-031-0015
Energy Description Attic Vents,Ceiling Fans,Digital Program Thermostat,Insulated Doors,Insulation - Batt,Insulation - Blown Fiberglass
Acceptable Financing Cash Sale, Conventional, FHA, VA
Tax Rate 2.2019
Disclosures Sellers Disclosure
Listing Terms Cash Sale, Conventional, FHA, VA
Financing Cash Sale,Conventional,FHA,VA
Special Listing Condition Sellers Disclosure
Read Less

Bought with Houston Discount Realty LLC
GET MORE INFORMATION




