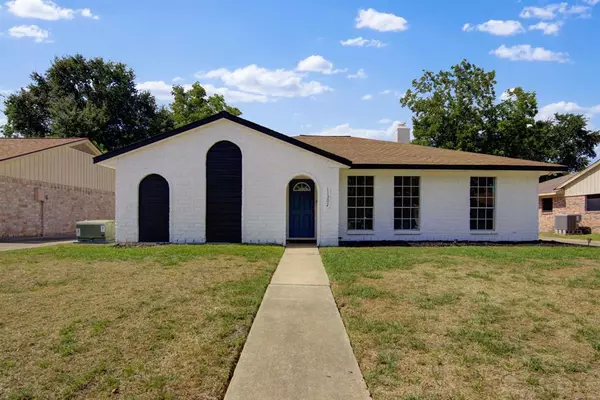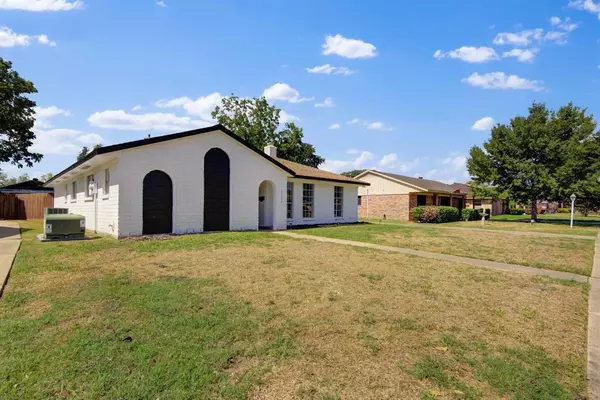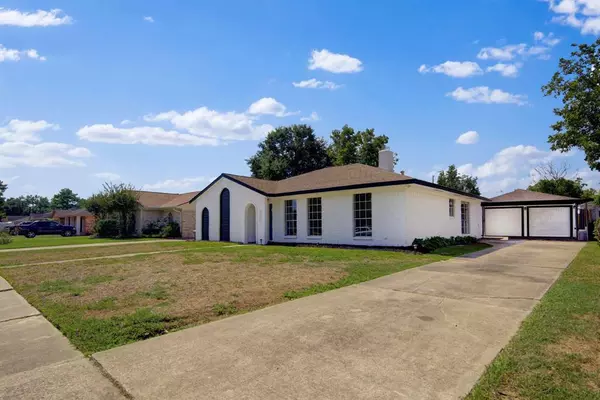For more information regarding the value of a property, please contact us for a free consultation.
11302 Sageburrow DR Houston, TX 77089
Want to know what your home might be worth? Contact us for a FREE valuation!

Our team is ready to help you sell your home for the highest possible price ASAP
Key Details
Property Type Single Family Home
Listing Status Sold
Purchase Type For Sale
Square Footage 1,936 sqft
Price per Sqft $147
Subdivision Sagemont Sec 10
MLS Listing ID 22838461
Sold Date 12/22/23
Style Traditional
Bedrooms 4
Full Baths 2
Year Built 1971
Annual Tax Amount $5,059
Tax Year 2022
Lot Size 7,414 Sqft
Acres 0.1702
Property Description
Welcome home to this fully updated and well-maintained gem in the heart of South Houston! This charming 4-bedroom, 2-bathroom residence boasts modern elegance and convenience throughout, making it the perfect place to call your own. The living area is bathed in natural light, creating a warm and inviting atmosphere. Beautiful flooring flow seamlessly from room to room. Don't miss the extra room/office in the house! Outside, you'll find a spacious backyard provides the perfect backdrop for outdoor gatherings and activities. The 2 car garage offers convenient parking and additional storage space. Located in the desirable South Houston area, this home offers easy access to schools, parks, shopping, and dining. Don't miss the opportunity to make this fully updated residence your new home sweet home. Schedule a showing today and experience the best of South Houston living! No previous foundation work, house has NEVER flooded, water heater is new and new gas meter installed by Center Pointe.
Location
State TX
County Harris
Area Southbelt/Ellington
Rooms
Bedroom Description All Bedrooms Down,Primary Bed - 1st Floor,Walk-In Closet
Other Rooms 1 Living Area, Family Room, Home Office/Study, Utility Room in House
Master Bathroom Primary Bath: Separate Shower, Primary Bath: Shower Only, Secondary Bath(s): Tub/Shower Combo
Kitchen Pantry
Interior
Heating Central Gas
Cooling Central Electric
Flooring Vinyl Plank
Fireplaces Number 1
Fireplaces Type Gaslog Fireplace
Exterior
Exterior Feature Back Yard, Back Yard Fenced, Fully Fenced, Partially Fenced
Parking Features Detached Garage
Garage Spaces 2.0
Garage Description Single-Wide Driveway
Roof Type Composition
Street Surface Concrete,Curbs
Private Pool No
Building
Lot Description Subdivision Lot
Story 1
Foundation Slab
Lot Size Range 0 Up To 1/4 Acre
Sewer Public Sewer
Water Public Water
Structure Type Brick
New Construction No
Schools
Elementary Schools Frazier Elementary School (Pasadena)
Middle Schools Thompson Intermediate School
High Schools Dobie High School
School District 41 - Pasadena
Others
Senior Community No
Restrictions Deed Restrictions
Tax ID 103-169-000-0008
Energy Description Attic Vents,Ceiling Fans
Acceptable Financing Cash Sale, Conventional, FHA, VA
Tax Rate 2.56
Disclosures Sellers Disclosure
Listing Terms Cash Sale, Conventional, FHA, VA
Financing Cash Sale,Conventional,FHA,VA
Special Listing Condition Sellers Disclosure
Read Less

Bought with JPAR - The Sears Group
GET MORE INFORMATION




