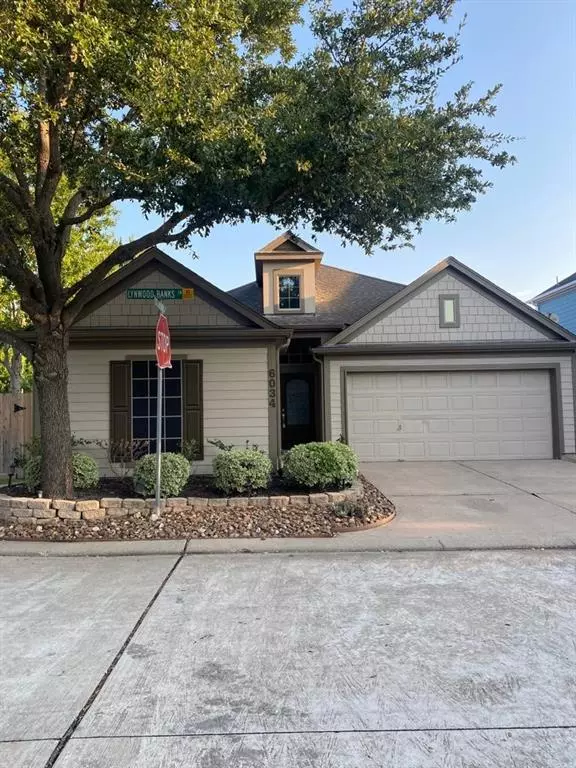For more information regarding the value of a property, please contact us for a free consultation.
6034 Lynwood Banks LN Houston, TX 77092
Want to know what your home might be worth? Contact us for a FREE valuation!

Our team is ready to help you sell your home for the highest possible price ASAP
Key Details
Property Type Single Family Home
Listing Status Sold
Purchase Type For Sale
Square Footage 1,798 sqft
Price per Sqft $184
Subdivision Pinemont Square
MLS Listing ID 7586303
Sold Date 12/21/23
Style Traditional
Bedrooms 3
Full Baths 2
HOA Fees $143/ann
HOA Y/N 1
Year Built 2007
Annual Tax Amount $6,413
Tax Year 2022
Lot Size 4,178 Sqft
Acres 0.0959
Property Description
Welcome to Oak Forest West, where your new home awaits in this highly sought-after community. This charming and inviting 3-bedroom, 2-bathroom home is ready for your arrival.
Nestled in the peaceful Pinemont Park neighborhood, you'll enjoy the lovely neighborhood park for your evening walks and sunset viewings. The annual HOA assessments also conveniently covers water and trash service.
Minutes away is TC Jester Park, a haven for outdoor enthusiasts. Embark on scenic walking trails, engage in disc golf, or let your furry friends run free in the dog park. For food lovers, a variety of restaurants and breweries are within easy reach. The home is also 13 minutes from the Houston Galleria and 17 minutes from Downtown!
Welcome home to Oak Forest West, where comfort, leisure, and a warm community atmosphere await you!
Location
State TX
County Harris
Area Oak Forest West Area
Rooms
Bedroom Description All Bedrooms Down
Master Bathroom Primary Bath: Double Sinks, Primary Bath: Shower Only, Primary Bath: Soaking Tub
Interior
Heating Central Electric
Cooling Central Electric
Exterior
Parking Features Attached Garage
Garage Spaces 2.0
Garage Description Auto Garage Door Opener
Roof Type Composition
Private Pool No
Building
Lot Description Corner
Faces South
Story 1
Foundation Block & Beam
Lot Size Range 0 Up To 1/4 Acre
Sewer Public Sewer
Water Public Water
Structure Type Unknown
New Construction No
Schools
Elementary Schools Wainwright Elementary School
Middle Schools Clifton Middle School (Houston)
High Schools Scarborough High School
School District 27 - Houston
Others
HOA Fee Include Other
Senior Community No
Restrictions Deed Restrictions
Tax ID 128-610-001-0022
Acceptable Financing Cash Sale, Conventional, FHA, VA
Tax Rate 2.2019
Disclosures No Disclosures, Tenant Occupied
Listing Terms Cash Sale, Conventional, FHA, VA
Financing Cash Sale,Conventional,FHA,VA
Special Listing Condition No Disclosures, Tenant Occupied
Read Less

Bought with Nextgen Real Estate Properties
GET MORE INFORMATION




