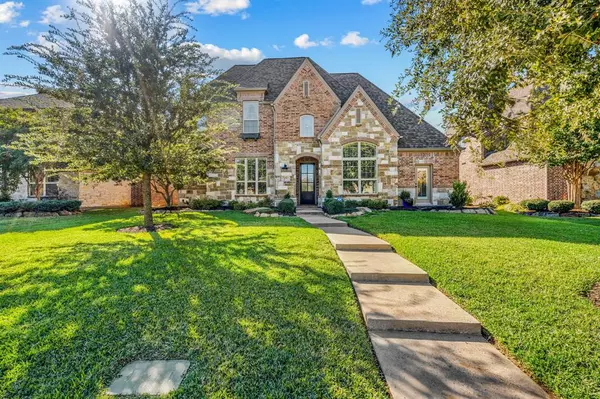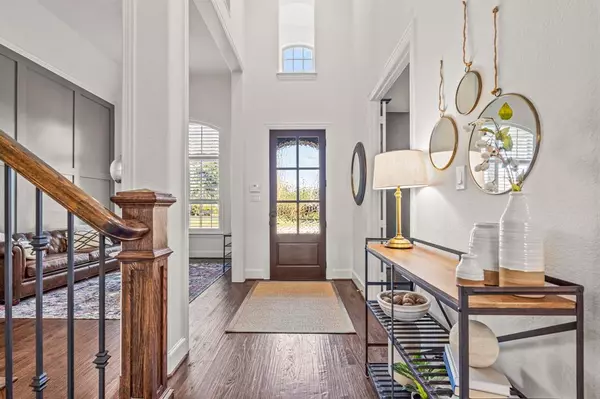For more information regarding the value of a property, please contact us for a free consultation.
879 Starcreek Parkway Allen, TX 75013
Want to know what your home might be worth? Contact us for a FREE valuation!

Our team is ready to help you sell your home for the highest possible price ASAP
Key Details
Property Type Single Family Home
Sub Type Single Family Residence
Listing Status Sold
Purchase Type For Sale
Square Footage 4,060 sqft
Price per Sqft $227
Subdivision Starcreek Ph Six
MLS Listing ID 20467873
Sold Date 12/21/23
Style Traditional
Bedrooms 5
Full Baths 4
Half Baths 1
HOA Fees $132/qua
HOA Y/N Mandatory
Year Built 2014
Annual Tax Amount $12,315
Lot Size 8,712 Sqft
Acres 0.2
Property Description
Nestled in the highly sought-after Starcreek community, this meticulous single owner Highland home is move-in-ready offering the perfect blend of elegance, comfort, & style. Enjoy the tranquility of a family-friendly neighborhood, while still being close to major highways, shopping centers, & excellent schools. Step inside to discover an open & bright floor plan featuring a spacious living area with a cozy fireplace, perfect for family gatherings. The gourmet kitchen is a chef's dream, with quartz countertops, stainless steel appliances, and ample cabinet space. The formal dining room & private study add elegance to this beautiful home. The primary suite is a true sanctuary, complete with an en-suite bathroom featuring dual vanities, soaking tub, separate shower, & a walk-in closet. There is a secondary bedroom downstairs. Upstairs, you'll find three additional bedrooms and a versatile game room & a media room, perfect for entertainment and leisure activities.
Location
State TX
County Collin
Community Community Pool, Jogging Path/Bike Path, Playground, Sidewalks, Tennis Court(S)
Direction Please use GPS
Rooms
Dining Room 2
Interior
Interior Features Cable TV Available, Decorative Lighting, Eat-in Kitchen, High Speed Internet Available, Kitchen Island, Open Floorplan, Pantry, Vaulted Ceiling(s), Walk-In Closet(s)
Heating Central, Electric, Fireplace(s)
Cooling Central Air, Electric
Flooring Carpet, Ceramic Tile, Wood
Fireplaces Number 1
Fireplaces Type Gas, Gas Logs, Living Room
Appliance Dishwasher, Disposal
Heat Source Central, Electric, Fireplace(s)
Laundry Gas Dryer Hookup, Full Size W/D Area, Washer Hookup
Exterior
Exterior Feature Covered Patio/Porch
Garage Spaces 3.0
Community Features Community Pool, Jogging Path/Bike Path, Playground, Sidewalks, Tennis Court(s)
Utilities Available Alley, Cable Available, City Sewer, City Water, Concrete, Curbs, Electricity Available, Electricity Connected, Individual Water Meter, Phone Available, Sidewalk, Underground Utilities
Roof Type Composition
Total Parking Spaces 3
Garage Yes
Building
Lot Description Interior Lot, Landscaped, Level
Story Two
Foundation Slab
Level or Stories Two
Structure Type Brick,Rock/Stone
Schools
Elementary Schools Jenny Preston
Middle Schools Curtis
High Schools Allen
School District Allen Isd
Others
Ownership see tax rolls
Financing Conventional
Read Less

©2024 North Texas Real Estate Information Systems.
Bought with Andrea Morales • Fathom Realty
GET MORE INFORMATION




