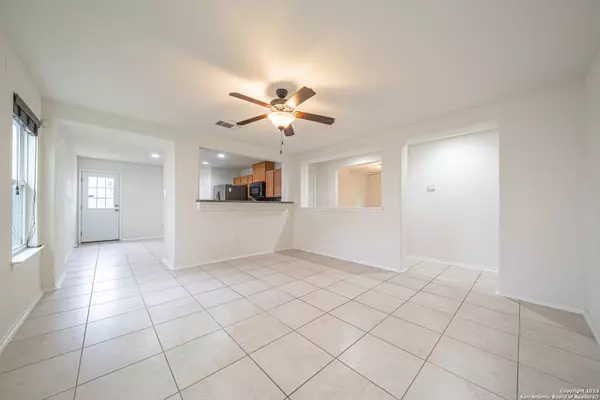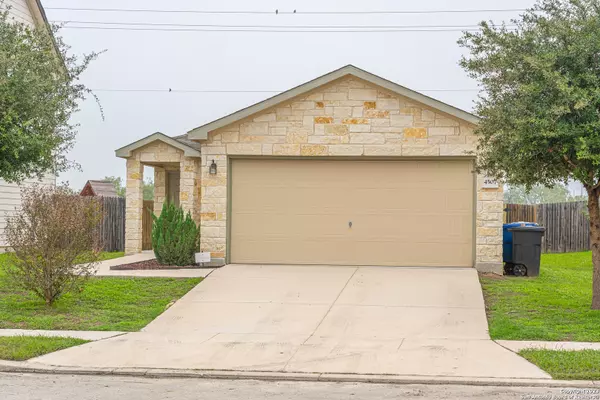For more information regarding the value of a property, please contact us for a free consultation.
4507 Wrangler View San Antonio, TX 78223
Want to know what your home might be worth? Contact us for a FREE valuation!

Our team is ready to help you sell your home for the highest possible price ASAP
Key Details
Property Type Single Family Home
Sub Type Single Residential
Listing Status Sold
Purchase Type For Sale
Square Footage 1,338 sqft
Price per Sqft $164
Subdivision Southton Ranch
MLS Listing ID 1734039
Sold Date 12/19/23
Style Traditional
Bedrooms 3
Full Baths 2
Construction Status Pre-Owned
HOA Fees $12/ann
Year Built 2014
Annual Tax Amount $4,648
Tax Year 2022
Lot Size 5,052 Sqft
Property Description
*LOW RATE ASSUMABLE LOAN! Or, property qualifies for $14,000 in down payment and closing cost assistance package. SUPER CLEAN, gently used home seeks new owner. Let's get cozy in this boutique Southton Ranch neighborhood! Updated light and fan fixtures and yes, the washer, dryer, water softener AND FRIDGE come with the home! Pre-wired for surround sound theater and DuPure kitchen water filtration. This is a perfect starter home for any smart buyer ** Up and coming area to generate EQUITY FAST. *** BONUS: NEW AC, John Wayne installed system beats any extreme temperature while keeping those energy bills low, low. Quiet neighborhood in Top Rated East Central ISD that offers academic and extra-curricular programs that provide children the edge to succeed. All ECISD graduates qualify for the Alamo PROMISE which covers tuition and fees at any of the five Alamo Colleges. Great home for any buyer! Will not last... schedule your visit today!
Location
State TX
County Bexar
Area 2004
Rooms
Master Bathroom Tub/Shower Combo, Single Vanity
Master Bedroom Main Level 14X14 DownStairs, Walk-In Closet, Multi-Closets, Ceiling Fan, Full Bath
Bedroom 2 Main Level 11X10
Bedroom 3 Main Level 11X10
Living Room Main Level 15X15
Kitchen Main Level 15X13
Interior
Heating Central
Cooling One Central
Flooring Carpeting, Ceramic Tile
Heat Source Electric
Exterior
Parking Features Two Car Garage
Pool None
Amenities Available None
Roof Type Composition
Private Pool N
Building
Faces West,South
Foundation Slab
Sewer City
Water City
Construction Status Pre-Owned
Schools
Elementary Schools Highland Forest
Middle Schools Legacy
High Schools East Central
School District East Central I.S.D
Others
Acceptable Financing Conventional, FHA, VA, TX Vet, Cash, Assumption w/Qualifying
Listing Terms Conventional, FHA, VA, TX Vet, Cash, Assumption w/Qualifying
Read Less
GET MORE INFORMATION




