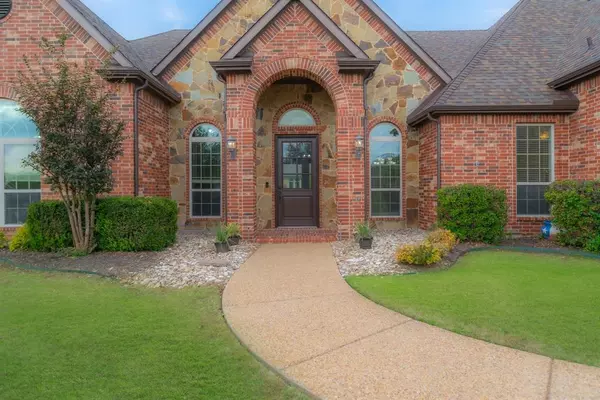For more information regarding the value of a property, please contact us for a free consultation.
501 Robin Ridge Sunnyvale, TX 75182
Want to know what your home might be worth? Contact us for a FREE valuation!

Our team is ready to help you sell your home for the highest possible price ASAP
Key Details
Property Type Single Family Home
Sub Type Single Family Residence
Listing Status Sold
Purchase Type For Sale
Square Footage 4,301 sqft
Price per Sqft $213
Subdivision Stoney Creek Ph 5A
MLS Listing ID 20455634
Sold Date 02/29/24
Style Traditional
Bedrooms 5
Full Baths 4
Half Baths 1
HOA Fees $79/ann
HOA Y/N Mandatory
Year Built 2008
Annual Tax Amount $17,068
Lot Size 1.223 Acres
Acres 1.223
Property Description
Discover the allure of this SINGLE STORY custom-built residence by Paul Taylor—an absolute must-see. With meticulous design, the home unfolds with 5 bedrooms and 5 baths, including 4 ENSUITE bathrooms. Boasting a media room, game room, office, and a formal dining area every corner is crafted for both functionality and style. Also custom millwork, thick crown moldings & 8' solid core doors throughout this home on a generous ONE-ACRE lot, the residence features an inviting pool, hot tub, and an outdoor kitchen—perfect for memorable family gatherings. Situated in the heart of Sunnyvale, mere minutes from school this home is a gem offering both convenience and luxury. An added bonus is its location within the award-winning exemplary Sunnyvale School District, making it an ideal haven for growing families seeking both excellence in education and a splendid home environment. Brand NEW roof, gutters and garage doors. HVAC units, water heaters and pool equipment all recently replaced as well!
Location
State TX
County Dallas
Community Club House, Community Pool, Fishing, Fitness Center, Greenbelt, Jogging Path/Bike Path, Playground, Pool, Sidewalks
Direction GPS
Rooms
Dining Room 2
Interior
Interior Features Built-in Features, Cable TV Available, Decorative Lighting, Eat-in Kitchen, Flat Screen Wiring, High Speed Internet Available, Kitchen Island, Natural Woodwork, Open Floorplan, Pantry, Sound System Wiring, Walk-In Closet(s), Wired for Data
Flooring Carpet, Ceramic Tile, Wood
Fireplaces Number 1
Fireplaces Type Brick, Stone
Equipment Home Theater, Irrigation Equipment
Appliance Built-in Gas Range, Dishwasher, Disposal, Electric Oven, Gas Cooktop, Gas Water Heater, Microwave, Double Oven, Plumbed For Gas in Kitchen
Laundry Electric Dryer Hookup, Utility Room, Full Size W/D Area, Washer Hookup
Exterior
Exterior Feature Attached Grill, Basketball Court, Built-in Barbecue, Covered Patio/Porch, Gas Grill, Rain Gutters, Lighting, Outdoor Kitchen
Garage Spaces 3.0
Fence Wrought Iron
Pool Fenced, In Ground, Outdoor Pool, Pool Sweep, Pool/Spa Combo, Salt Water, Water Feature
Community Features Club House, Community Pool, Fishing, Fitness Center, Greenbelt, Jogging Path/Bike Path, Playground, Pool, Sidewalks
Utilities Available Underground Utilities
Roof Type Shingle
Total Parking Spaces 3
Garage Yes
Private Pool 1
Building
Lot Description Cul-De-Sac, Few Trees
Story One
Foundation Slab
Level or Stories One
Structure Type Brick,Rock/Stone
Schools
Elementary Schools Sunnyvale
Middle Schools Sunnyvale
High Schools Sunnyvale
School District Sunnyvale Isd
Others
Financing Cash
Special Listing Condition Aerial Photo
Read Less

©2025 North Texas Real Estate Information Systems.
Bought with Braeden Wright • HomeSmart



