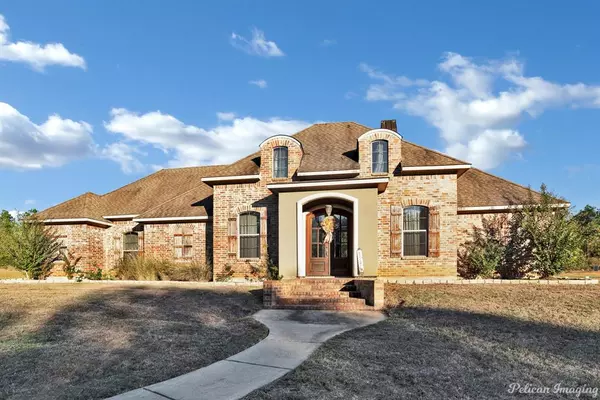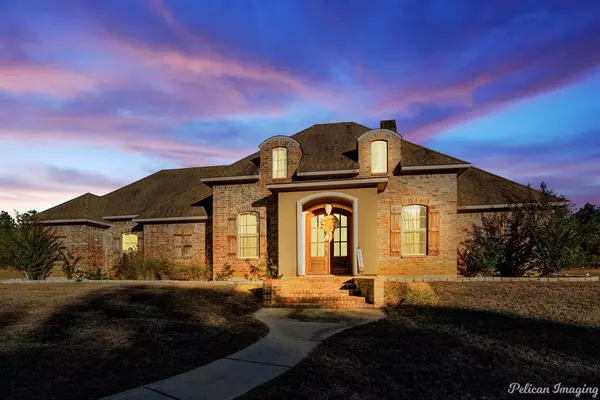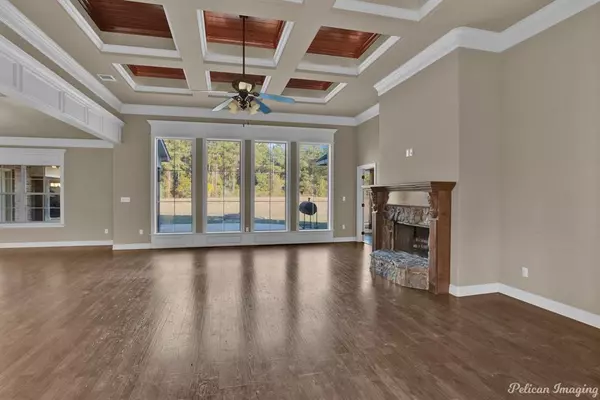For more information regarding the value of a property, please contact us for a free consultation.
2196 Peach Tree Road Dubberly, LA 71024
Want to know what your home might be worth? Contact us for a FREE valuation!

Our team is ready to help you sell your home for the highest possible price ASAP
Key Details
Property Type Single Family Home
Sub Type Single Family Residence
Listing Status Sold
Purchase Type For Sale
Square Footage 2,800 sqft
Price per Sqft $145
Subdivision Rural
MLS Listing ID 20467921
Sold Date 12/15/23
Bedrooms 4
Full Baths 3
Half Baths 1
HOA Y/N None
Year Built 2014
Lot Size 2.960 Acres
Acres 2.96
Property Description
This beautiful home has four bedrooms and 3.5 bathrooms making it suitable for a family. This property is situated on a 2.96-acre lot, a significant amount of outdoor space, for the family to enjoy. The interior features a large open layout, which creates a sense of spaciousness and flexibility in how you use the living spaces. The kitchen is well-equipped with a substantial number of cabinets and storage, providing space for your cooking and storage needs. The kitchen also features stained concrete flooring and counter tops, giving this beautiful home a unique and modern look, it also includes stainless steel appliances. The master bedroom is remotely located in the house, offering privacy, impressive stall shower, and a whirlpool tub. Sellers are motivated and we will consider all reasonable offers.
Location
State LA
County Webster
Direction Driving Directions for 2196 Peachtree Road Dubberly, La. Take I-20 East to Dubberly Exit 52.
Rooms
Dining Room 1
Interior
Interior Features Cable TV Available, Double Vanity, Eat-in Kitchen, Flat Screen Wiring, High Speed Internet Available, Kitchen Island, Open Floorplan, Pantry, Vaulted Ceiling(s), Walk-In Closet(s)
Heating Central, Fireplace(s)
Cooling Central Air
Flooring Carpet, Ceramic Tile, Concrete
Fireplaces Number 1
Fireplaces Type Living Room
Appliance Built-in Gas Range, Built-in Refrigerator, Dishwasher, Electric Range, Ice Maker, Microwave, Refrigerator
Heat Source Central, Fireplace(s)
Laundry Utility Room, Full Size W/D Area
Exterior
Carport Spaces 2
Utilities Available City Sewer, City Water, Electricity Available, Individual Gas Meter, Outside City Limits
Roof Type Asphalt,Shingle
Total Parking Spaces 2
Garage No
Building
Lot Description Acreage
Story One and One Half
Foundation Slab
Level or Stories One and One Half
Schools
Elementary Schools Webster Psb
Middle Schools Webster Psb
High Schools Webster Psb
School District 49 School Dist #35
Others
Ownership Owner
Financing FHA
Read Less

©2024 North Texas Real Estate Information Systems.
Bought with Tavia Melton • Keller Williams Northwest
GET MORE INFORMATION




